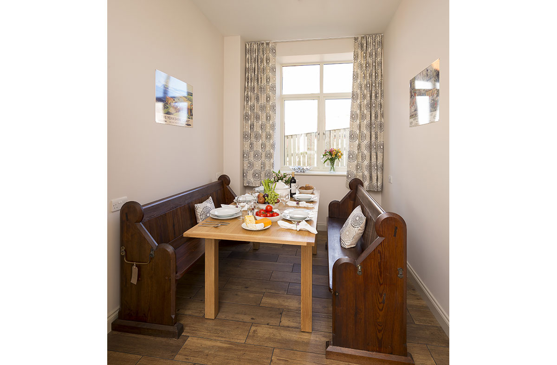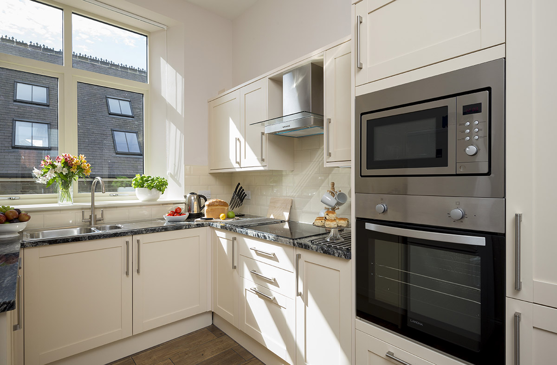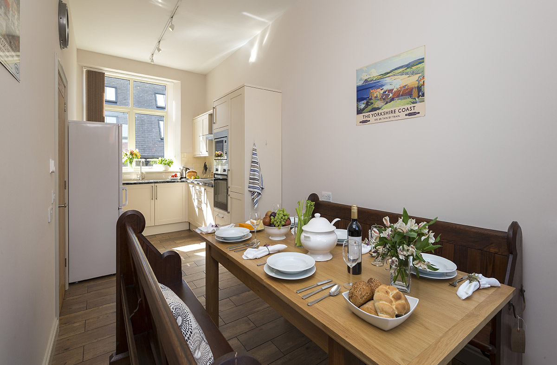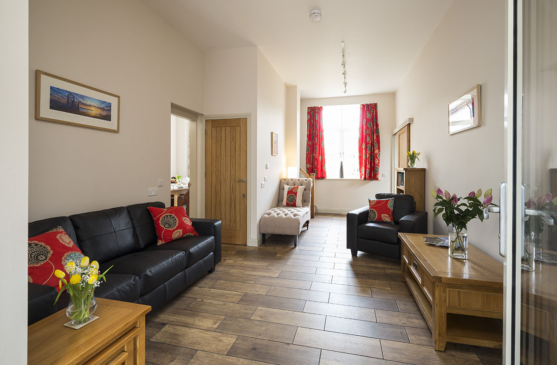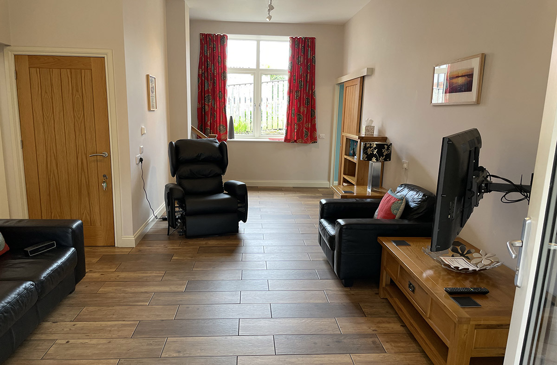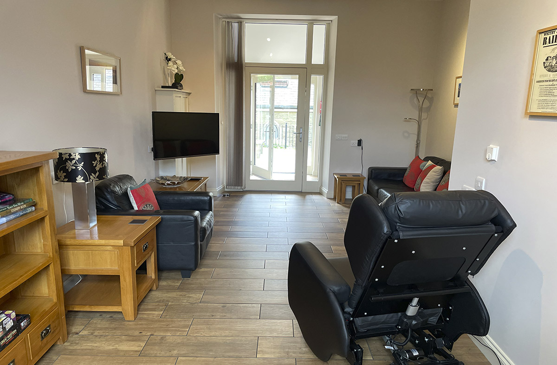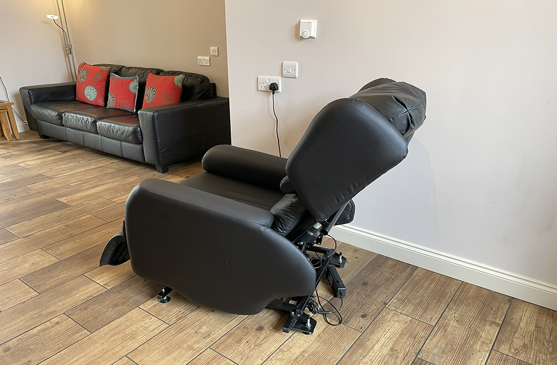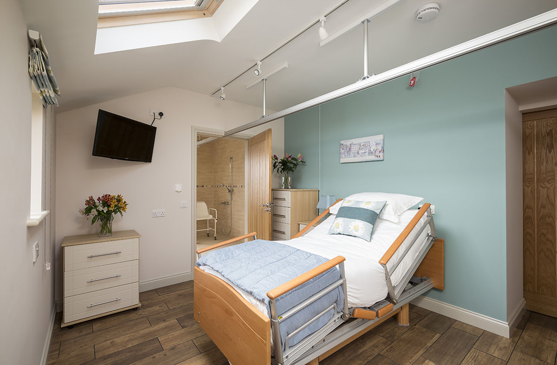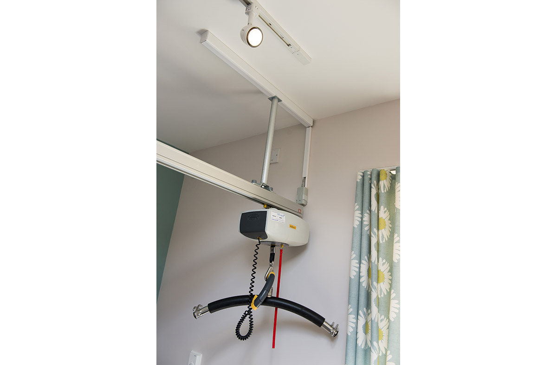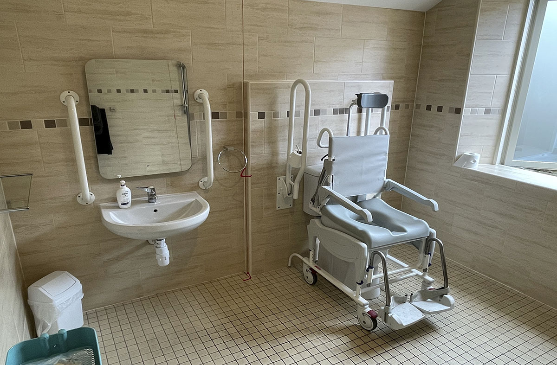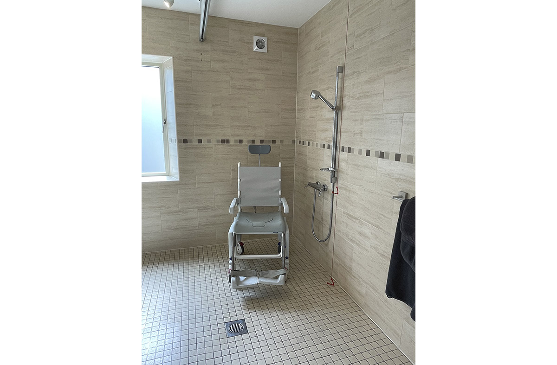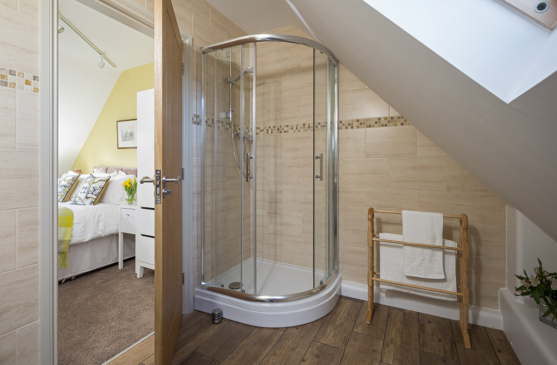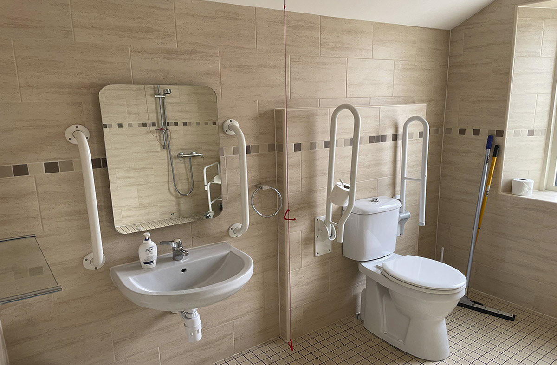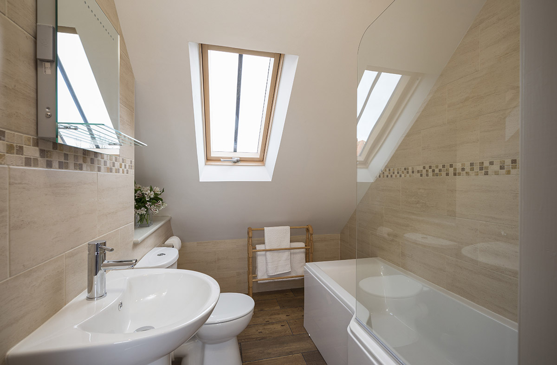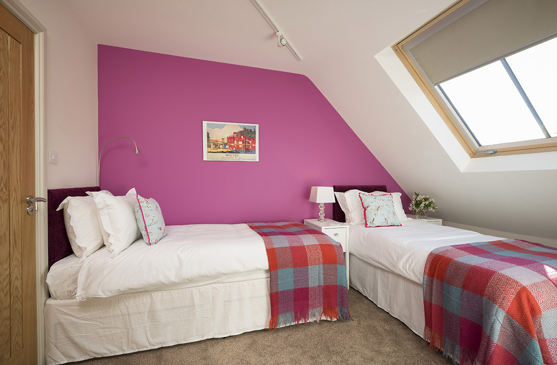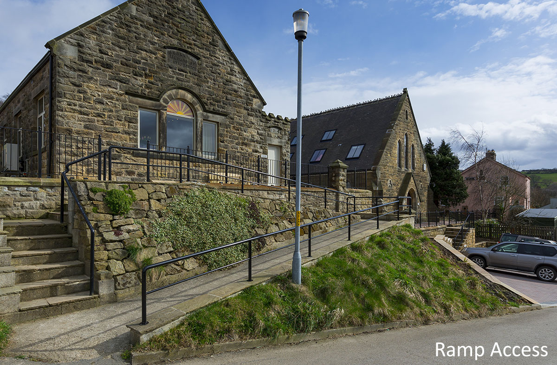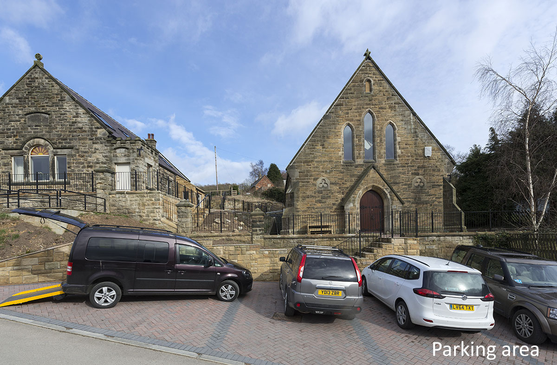| HOME | ABOUT US |  NorthYorkshireMoors cottages.co.uk |
BOOKING WITH US | CONTACT US |
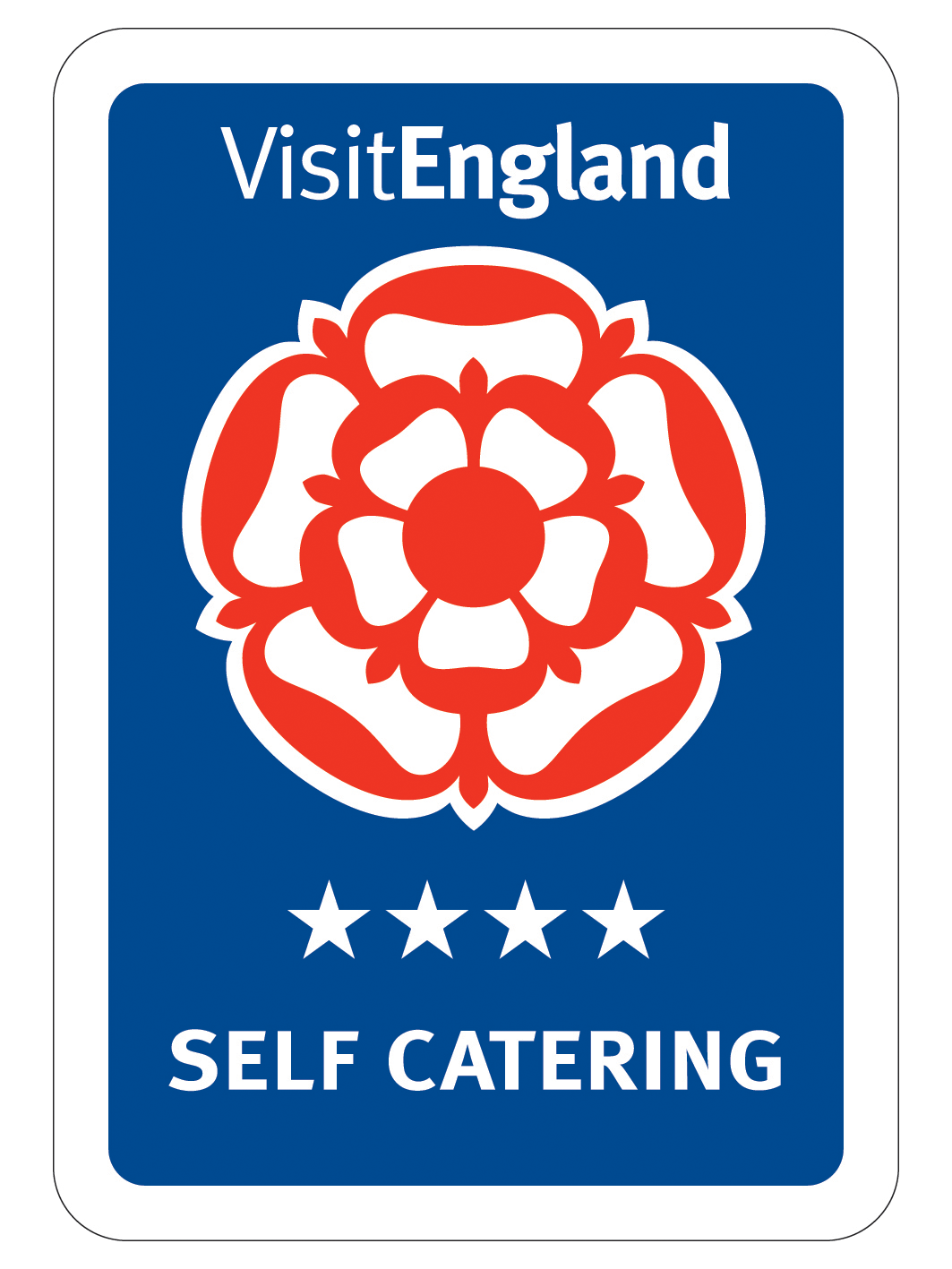
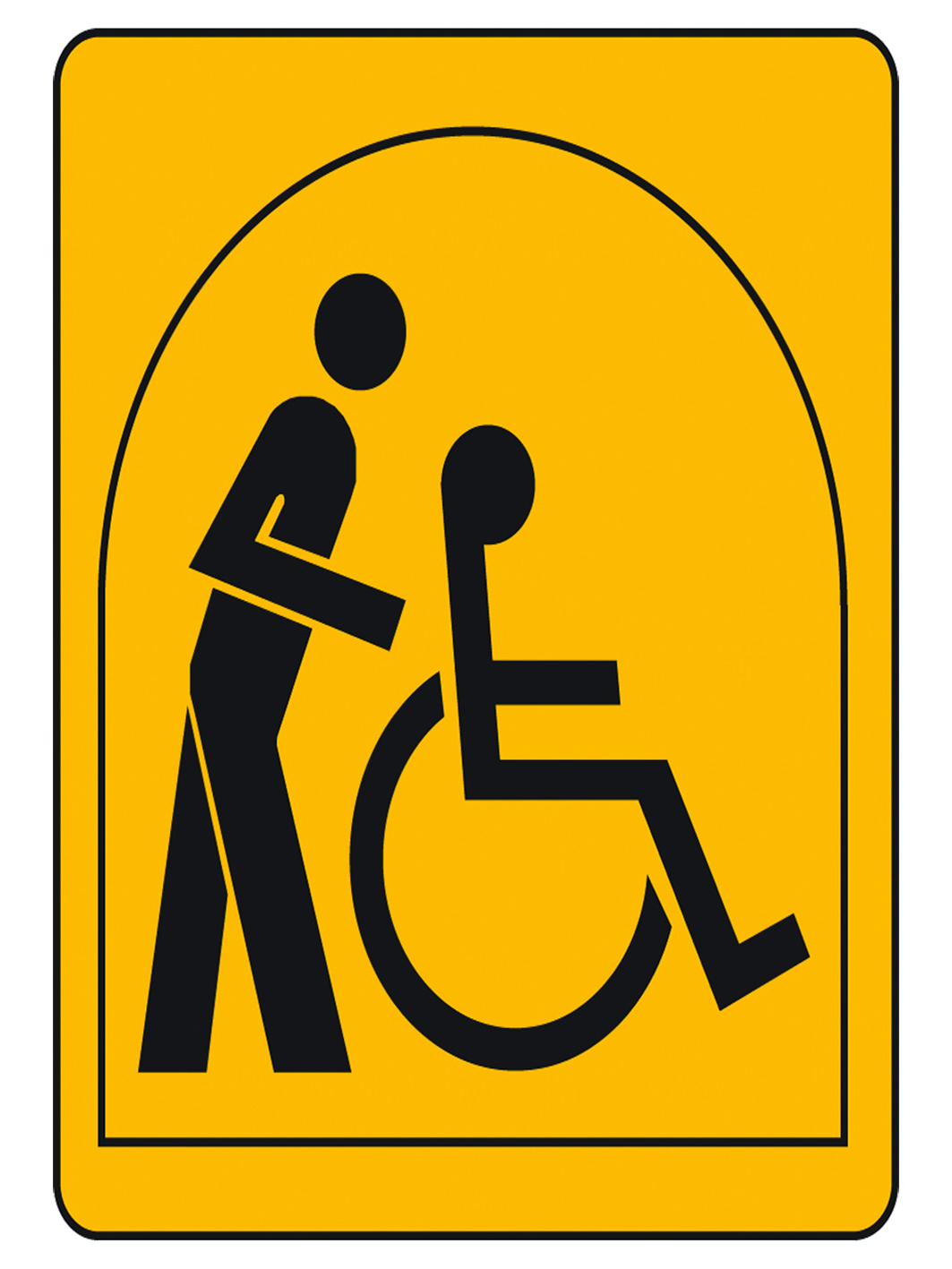
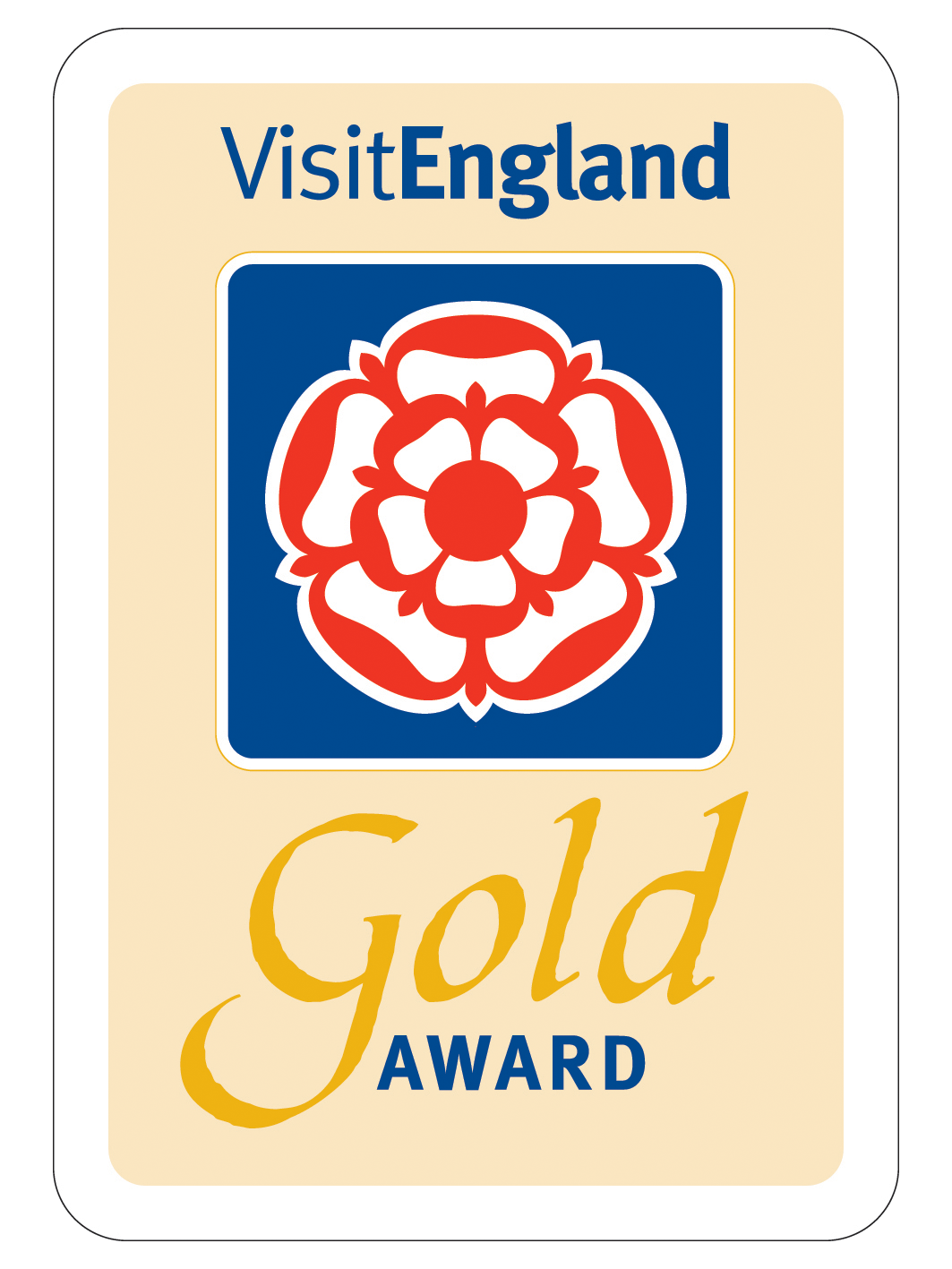
Sunday Cottage
Sunday Cottage is located in the village of Grosmont, some 7 miles from the centre of Whitby. The property is fully fitted to a Tourist Board assessed 4 star gold standard. The ground floor comprises a lounge, kitchen/dining room, and a disabled accessible bedroom with en-suite wet room. On the first floor there are two en-suite bedrooms, one being a double bedded room ensuite with a shower and the other a twin bedded room en-suite with a bath with shower over. Sunday Cottage has one car parking space which is clearly marked with a blue badge sign.
The property has access to a patio which is shared with Limber View cottage and benefits from widespread Wifi coverage.
Click here to make a booking
The property has access to a patio which is shared with Limber View cottage and benefits from widespread Wifi coverage.
Click here to make a booking
Click here to view Sunday Cottage's page on accessibleholidayescapes.co.uk
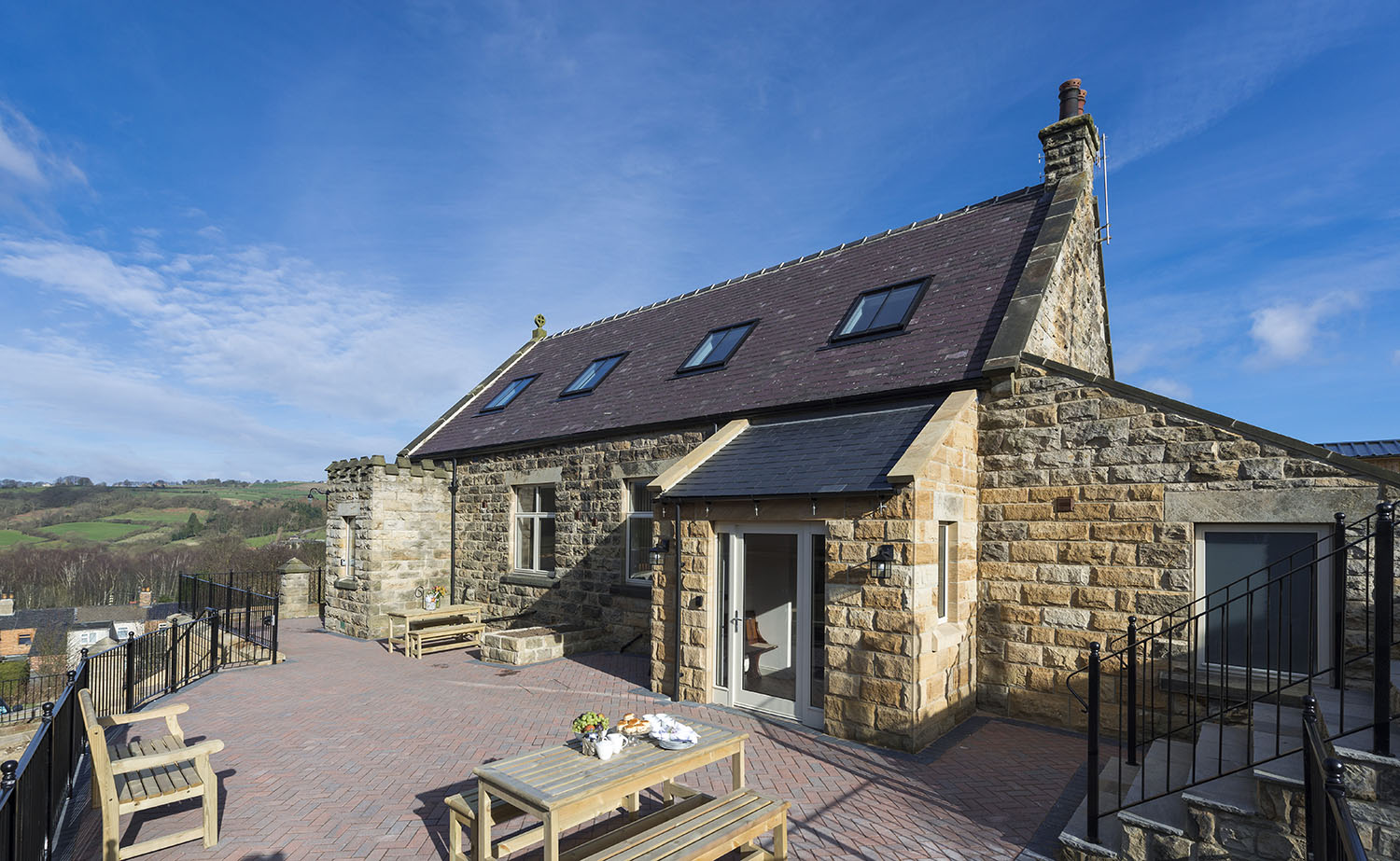
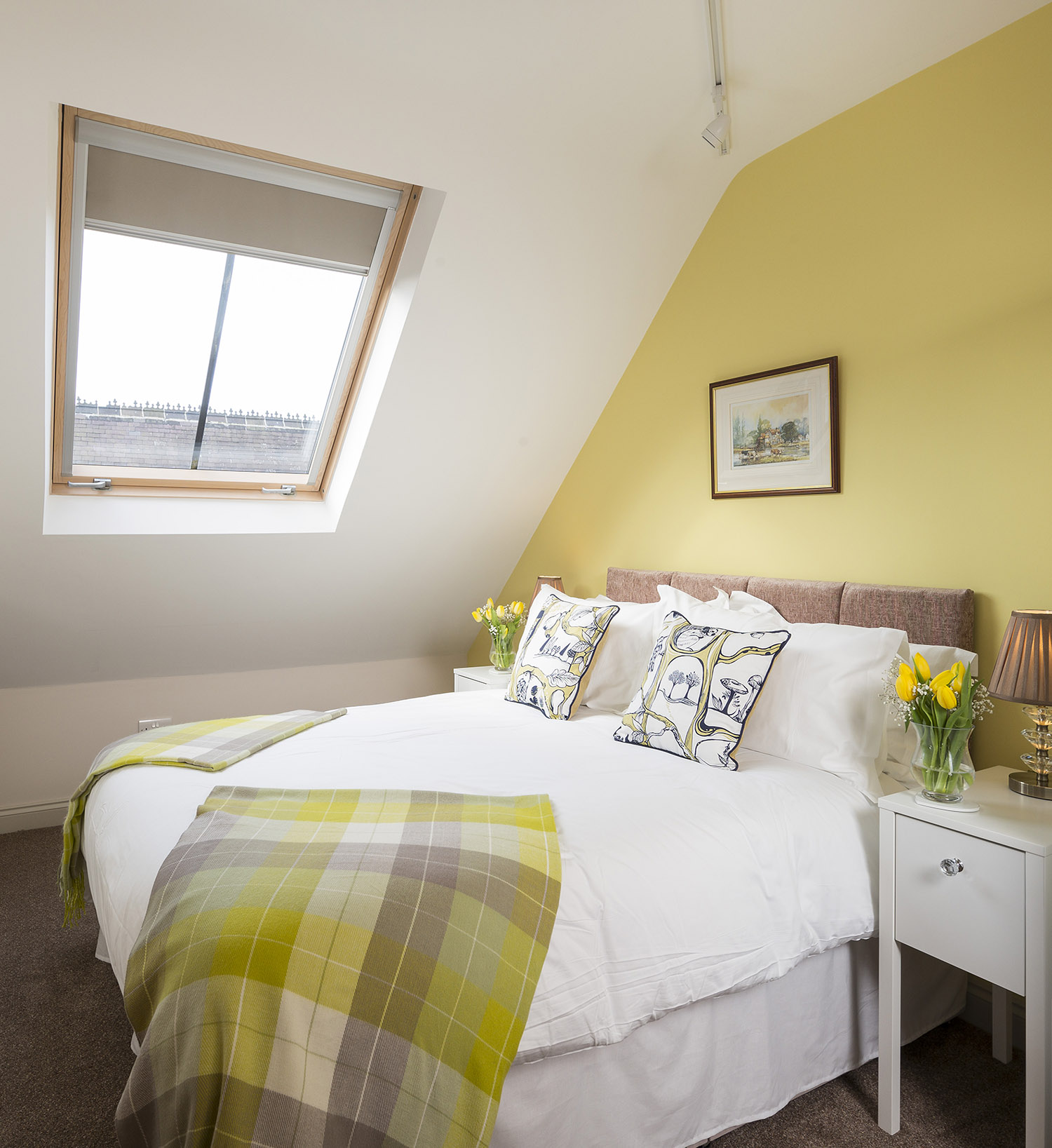
Double en-Suite
- Door width is 70cm and is a fire door equipped with intumescent strips for your enhanced safety.
- The bed is a double size bed (4 ft 6 inches).
- Bed height of 66 cm from the floor to the top of the mattress.
- The bedside tables are 67cm high.
- The wardrobe rail is 174cm from the floor.
- The room is lit by ceiling mounted LED lights with bed side table lights.
The bedroom is en-suite with a shower room
- Door width 71cm.
- The shower enclosure measures 95cm x 75cm with an opening of 44cm.
- It has a 20cm raised lip into the shower.
- Toilet seat height 41cm.
- The sink is on a pedestal at a height of 83cm.
- The tap is a single lever tap.
- The floor is tiled with a good colour contrast to the tiled walls.
- The lighting is supplied from track lighting with a mirror light which is equipped with a de-mister pad and shaver socket. This is turned on by passing your hand underneath the mirror and turns off when you turn the bathroom lights off.
- There are no handrails or supports.
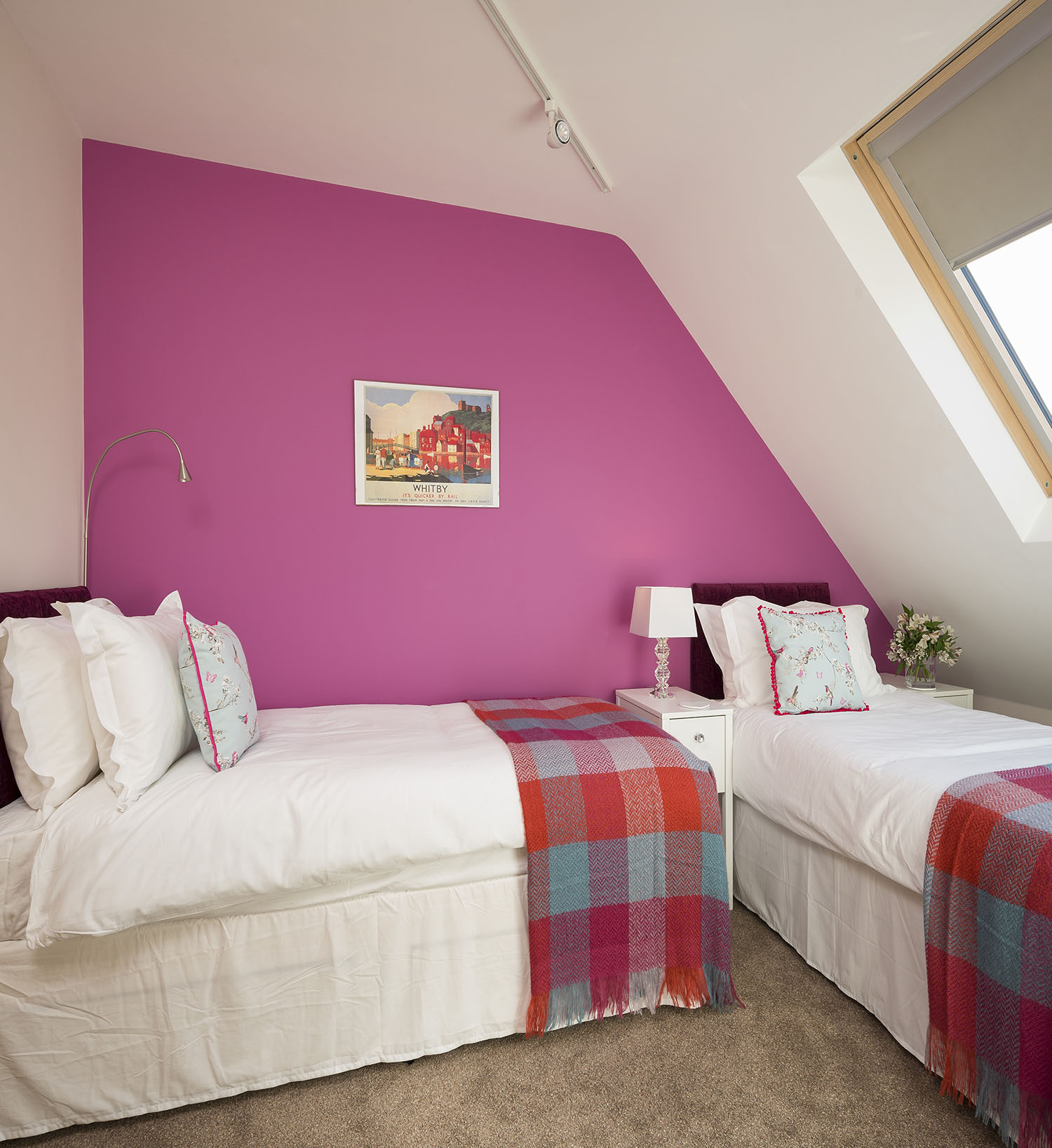
Twin en-suite
- Door width is 70cm and is a fire door equipped with intumescent strips for your enhanced safety.
- The beds are single size bed (3foot).
- Bed height of 66cm from the floor to the top of the mattress.
- The bedside tables are 67cm high.
- The wardrobe rail is 174cm from the floor.
- The room is lit by ceiling mounted LED lights. one bed has a bedside table with a light and the other has a wall mounted reading light.
The bedroom is en-suite with a bathroom.
- Door width 71cm.
- The bath is 1700mm long.
- The bath rim height is 55cm from the floor.
- Toilet seat height 41cm.
- The sink is on a pedestal at a height of 82cm.
- The taps are single lever taps.
- There is an overhead shower above the bath, with a glass screen.
- The floor is tiled with a good colour contrast to the tiled walls.
- The lighting is supplied by track lighting with a mirror light which is equipped with a de-mister pad and shaver socket. This is turned on by passing your hand underneath the mirror and turns off when you turn the bathroom lights off.
- There are no handrails or supports.
- We provide white towels and bath mats.
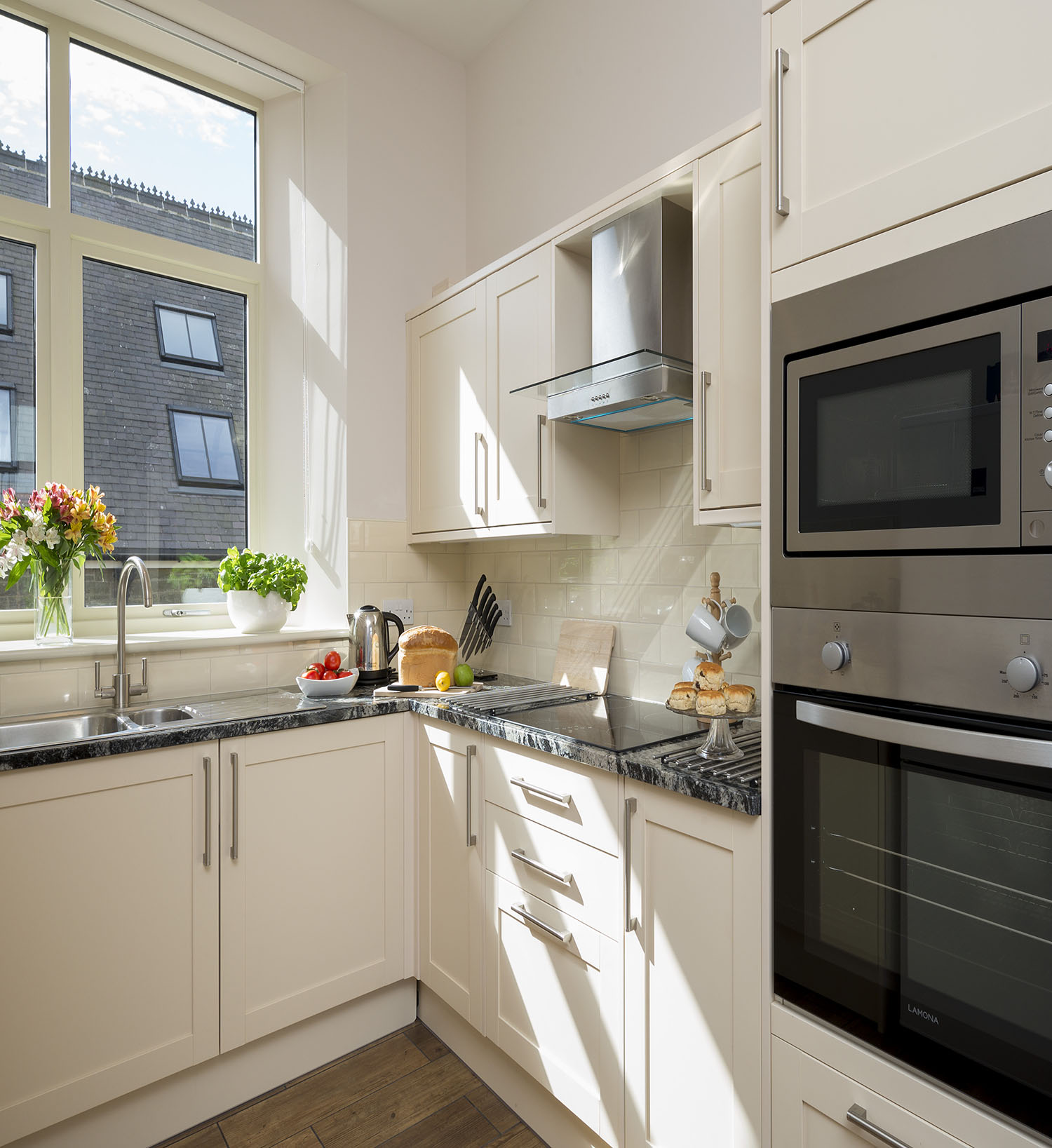
Kitchen
- We would regretfully like to point out that the kitchen area at Sunday Cottage is not to M3 accessible standard.
- The worktop height is 92 cm.
- The electric oven has a drop down door and the controls are set at a height of 115cm.
- Above this is the combination oven/microwave with the controls set at 147cm from the floor.
- The sink is at work top height with a dual lever tap.
- There is a free standing fridge/freezer with the freezers' lowest draw at 32cm from the floor and the fridges' highest shelf is 143cm from the ground.
- There is an under counter washer/dryer.
- A 10 place setting dishwasher is also under the worktop.
- A starter amount of dishwasher tablets, rinse aid and dishwasher salt as well as washing up liquid is provided under the sink.
- The extractor fan is above the hob at 167 cm from the floor.
- The hob has a safety locking system which operates and alarms if anything is placed on the hob. This is switched off by touching the padlock symbol that is lit.
- The main control switches for all these appliances are located in the adjacent cupboards to the corresponding appliances.
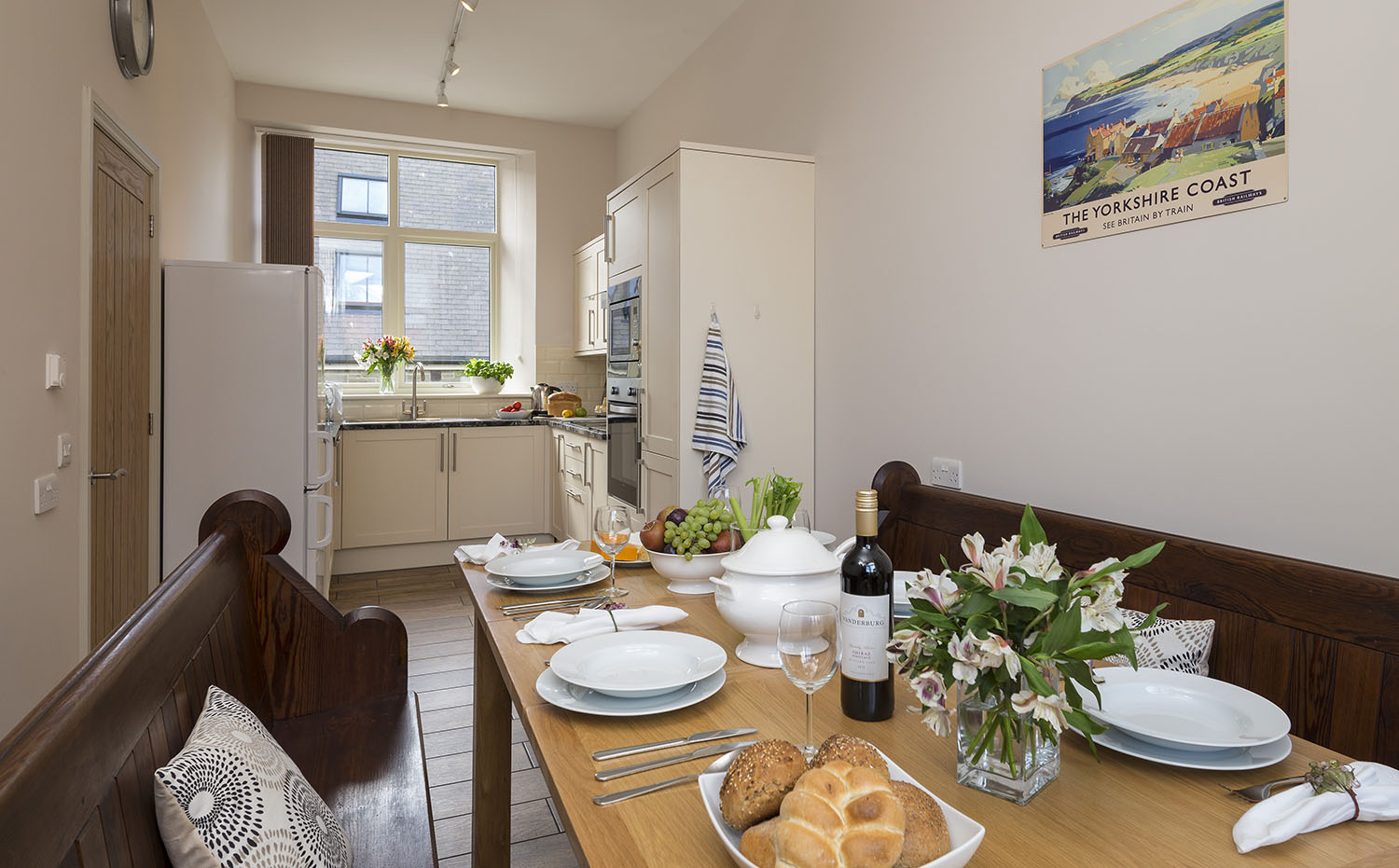
Dining Area
- There is a table which is 76 cm from the floor with a clear space from under the table top to the floor of 73cm.
- The seating is reclaimed from the original Chapel pews and the seating height is 44 cm from the floor.
- Please do not lift the pew benches by their decorative brass fitments on the ends. These were once umbrella holders. The pews are very heavy and umbrella handles are very weak!
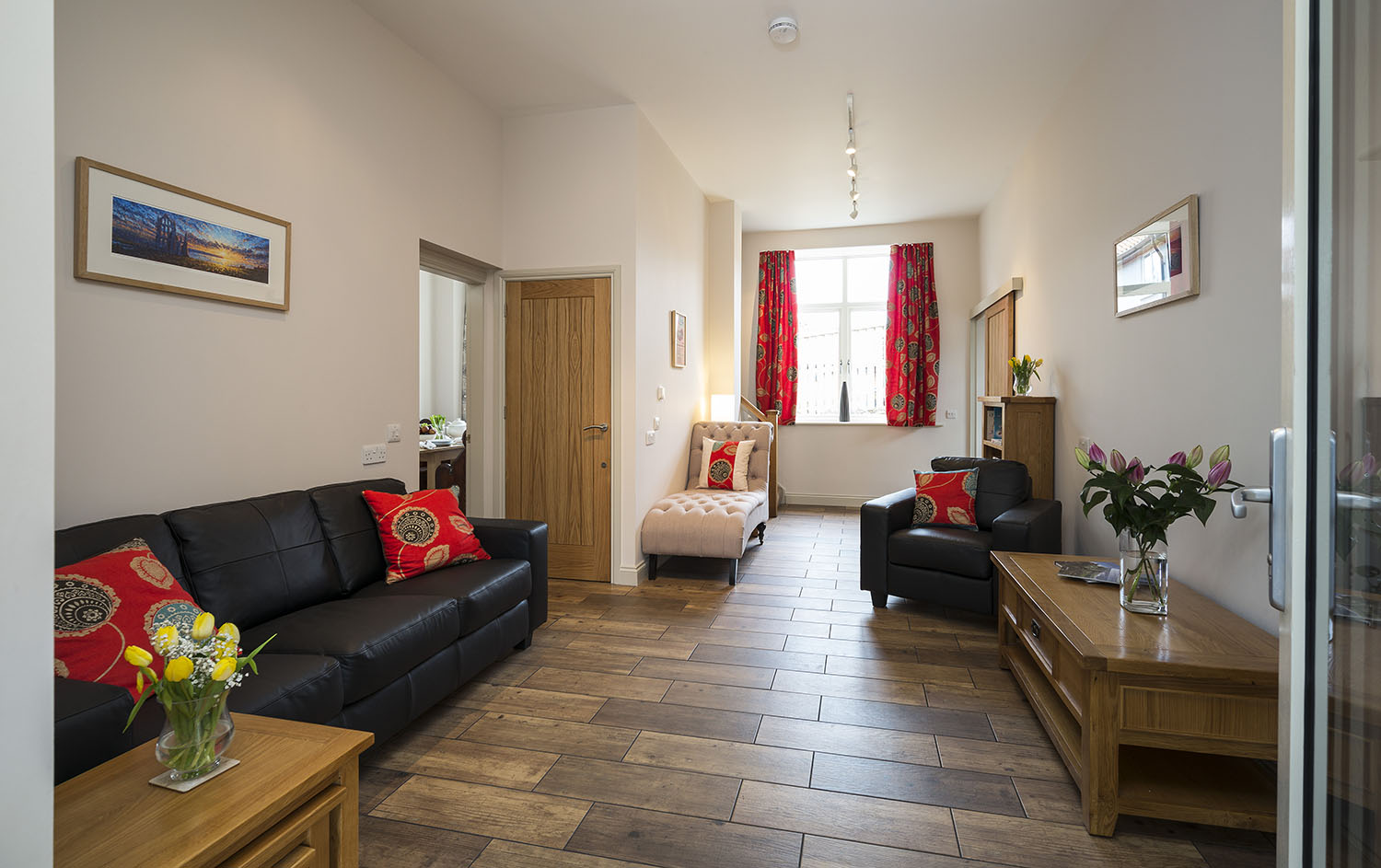
Living Area
- The television is a digital Freesat unit, so not only can you get TV channels you can also get some digital radio stations. It is operated by remote control. Sub- titles are also available on this television.
- We have also provided a remote controlled DVD player on which you can also play your own musical CD's or DVD's.
- There is a three seater settee, a chair and a chaise longue.
- A coffee a table is provided along with a range of side tables.
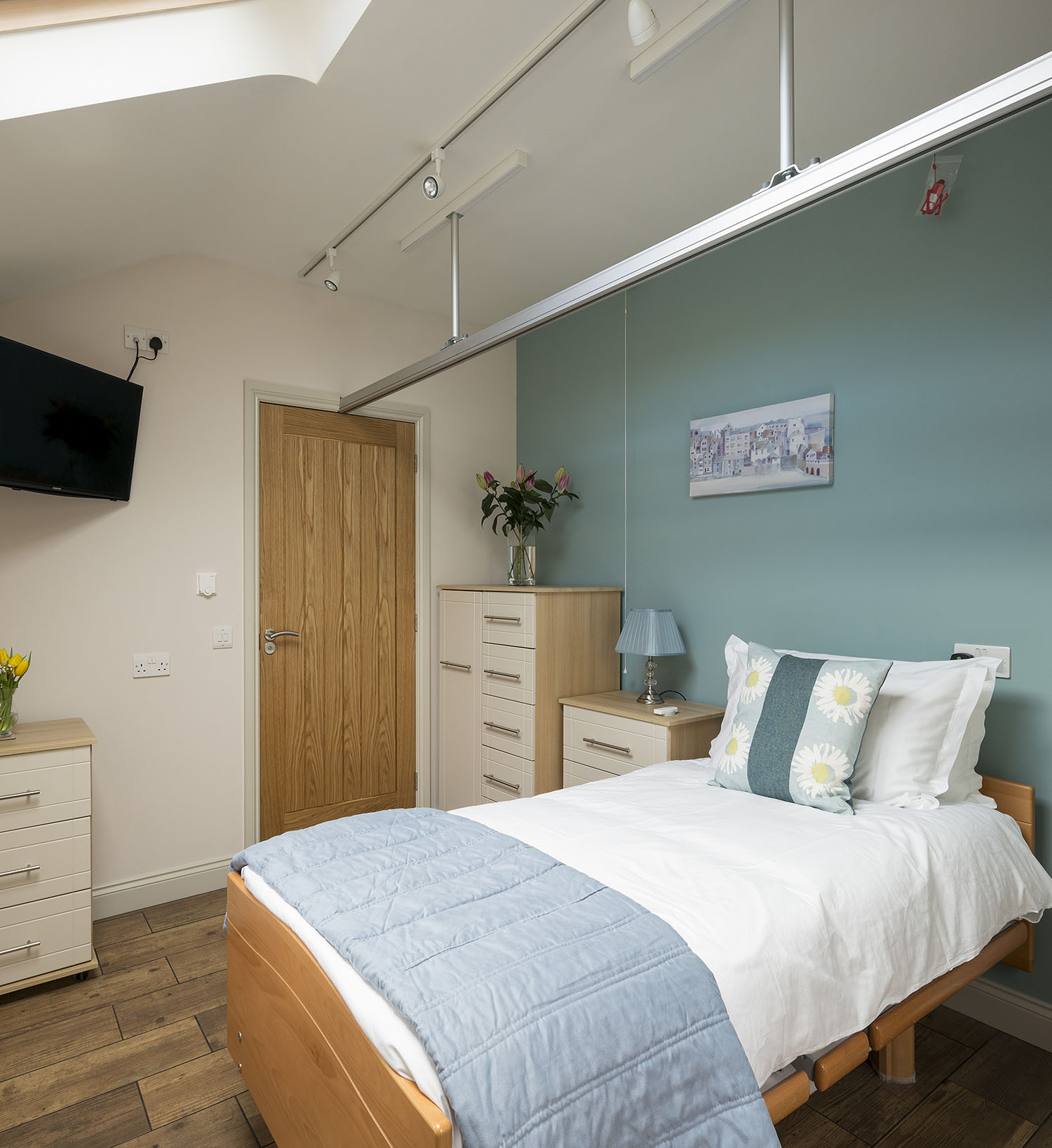
Disabled en-suite
- Access is through a sliding door with an opening space of 85cm.
- We are more than happy to give you an introductory tour of the facilities we have provided for you.
- The single bed is a Bakare Nursing bed with height adjustment, head and foot ends which raise electronically and is totally moveable.
- The furniture is on castors so is also totally moveable.
- The red cords from the ceiling in the bedroom and bathroom are for the nurse call system. If pulled, an alarm is sounded on the staircase. The reset button is situated on the left hand wall as you enter the bedroom from the lounge.
- The main bedroom lights can be accessed from either the bedside or the left hand wall as you enter the bedroom from the lounge, or also as you exit the wet room, on the right hand bedroom wall.
- The roof window blind is operated by using the remote control.
- The Guldmann tracking system has a safe working load of 200kg. As you will realise, you will have to provide your own sling. The trolley needs to be at the bedroom end of the track to enable it to charge.
- The television is remote controlled with sub-titled availability.
- The door into the wet-room has a clear opening space of 80cm.
- The window is an escape window.
- The main lighting is provided by ceiling track LED lights and there is also a bedside light.
This bedroom is en-suite with a wet-room
- The washbasin height is 74cm, with grab handles either side and mirror above.
- The tap is a solo single lever that swings from cold to hot.
- The toilet seat is 50cm from the floor and has a drop down handle either side.
- The shower height can be altered from123cm to 196cm from the ground.
- The controls are mounted 84 cm from the floor.
- There is a mobile shower chair with brakes and removable arms.
- The window is an escape window.
- Track lighting and LED lights around the washbasin mirror. There is a sensor in the middle of the lower edge of the mirror, which turns the light on or off. The light also goes out when you turn off the main light switch.
- The floor tiles are a specialist non-slip tile.

