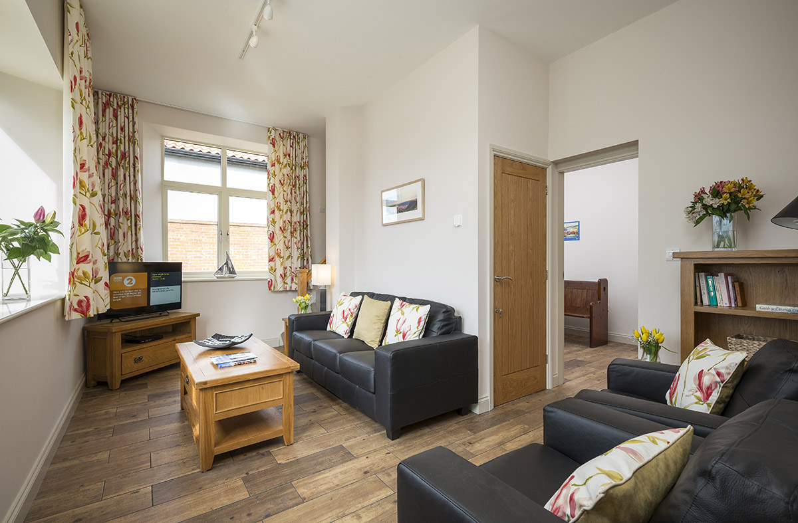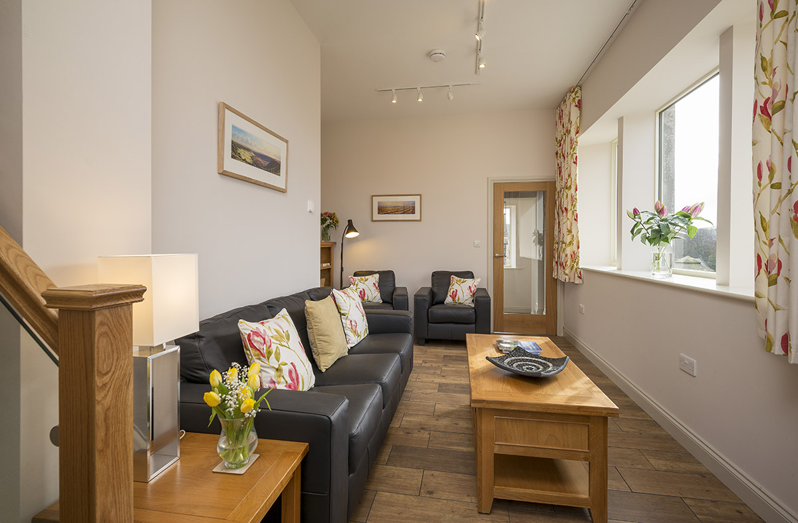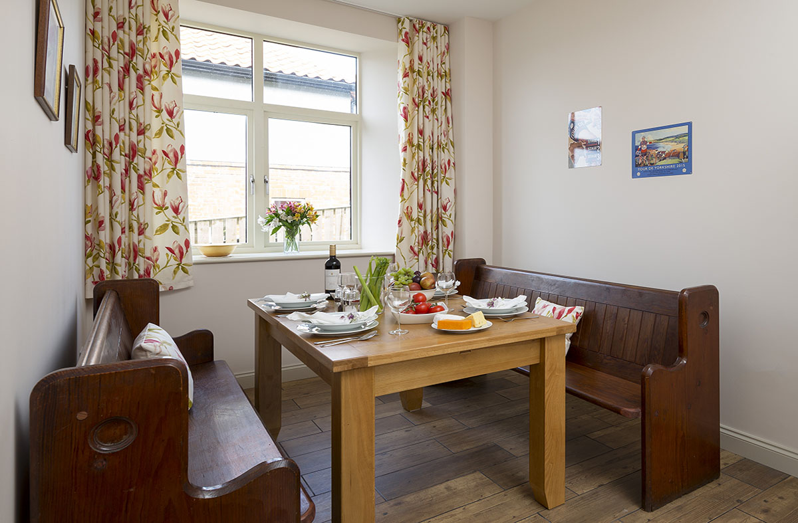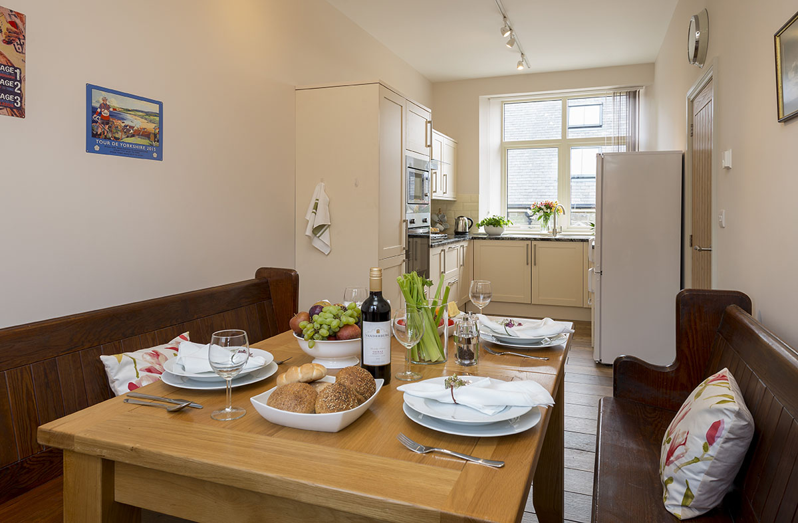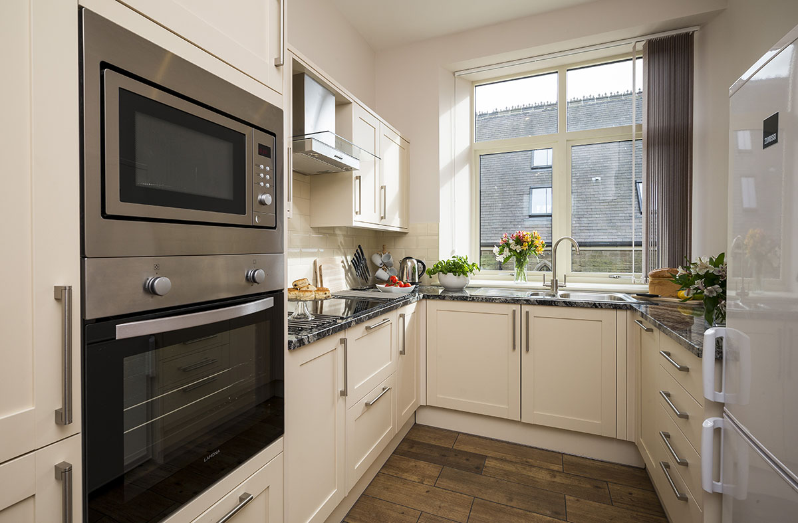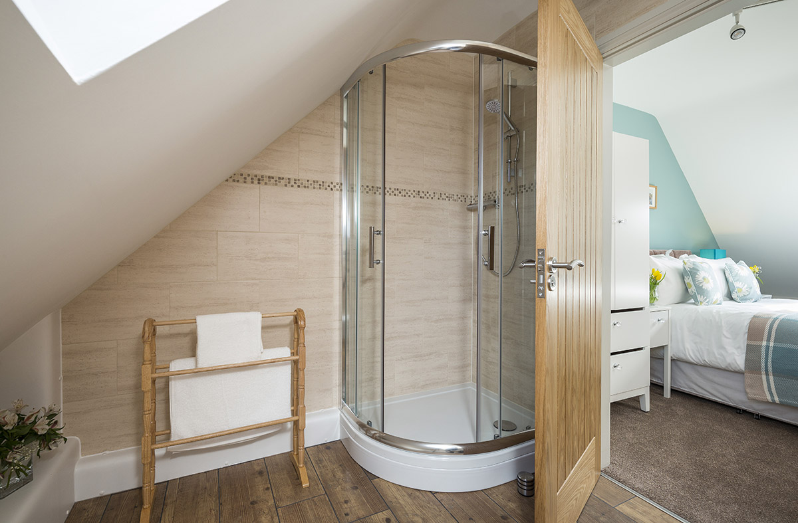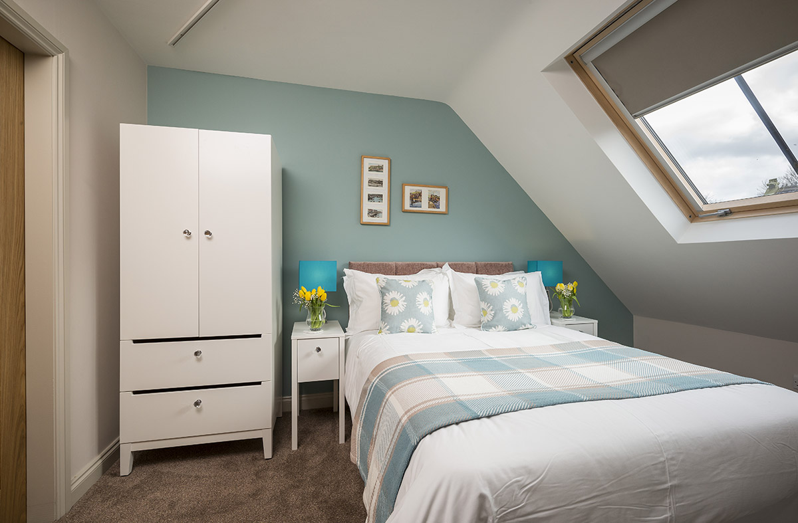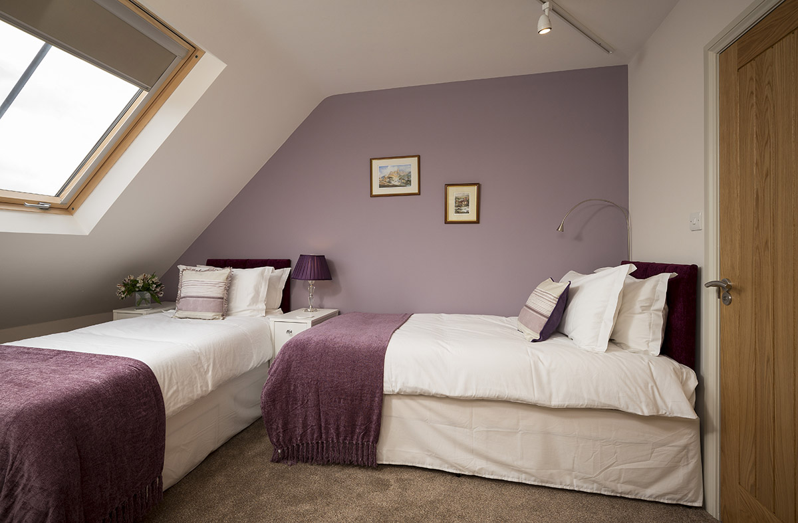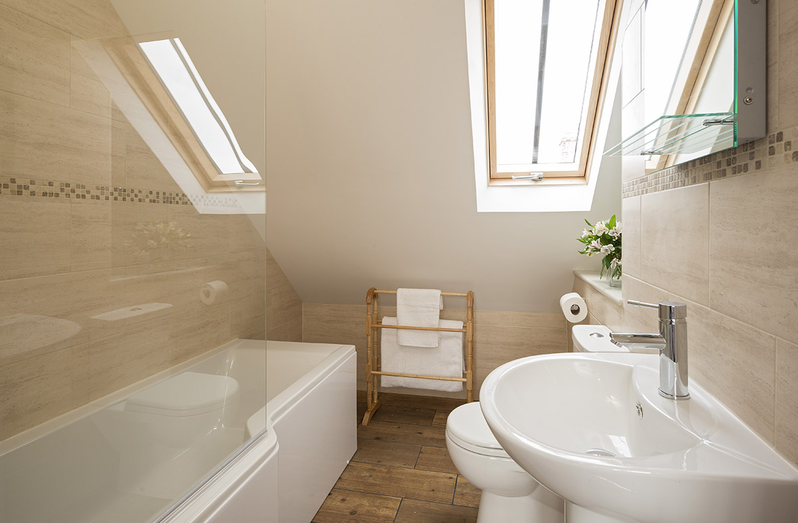| HOME | ABOUT US |  NorthYorkshireMoors cottages.co.uk |
BOOKING WITH US | CONTACT US |
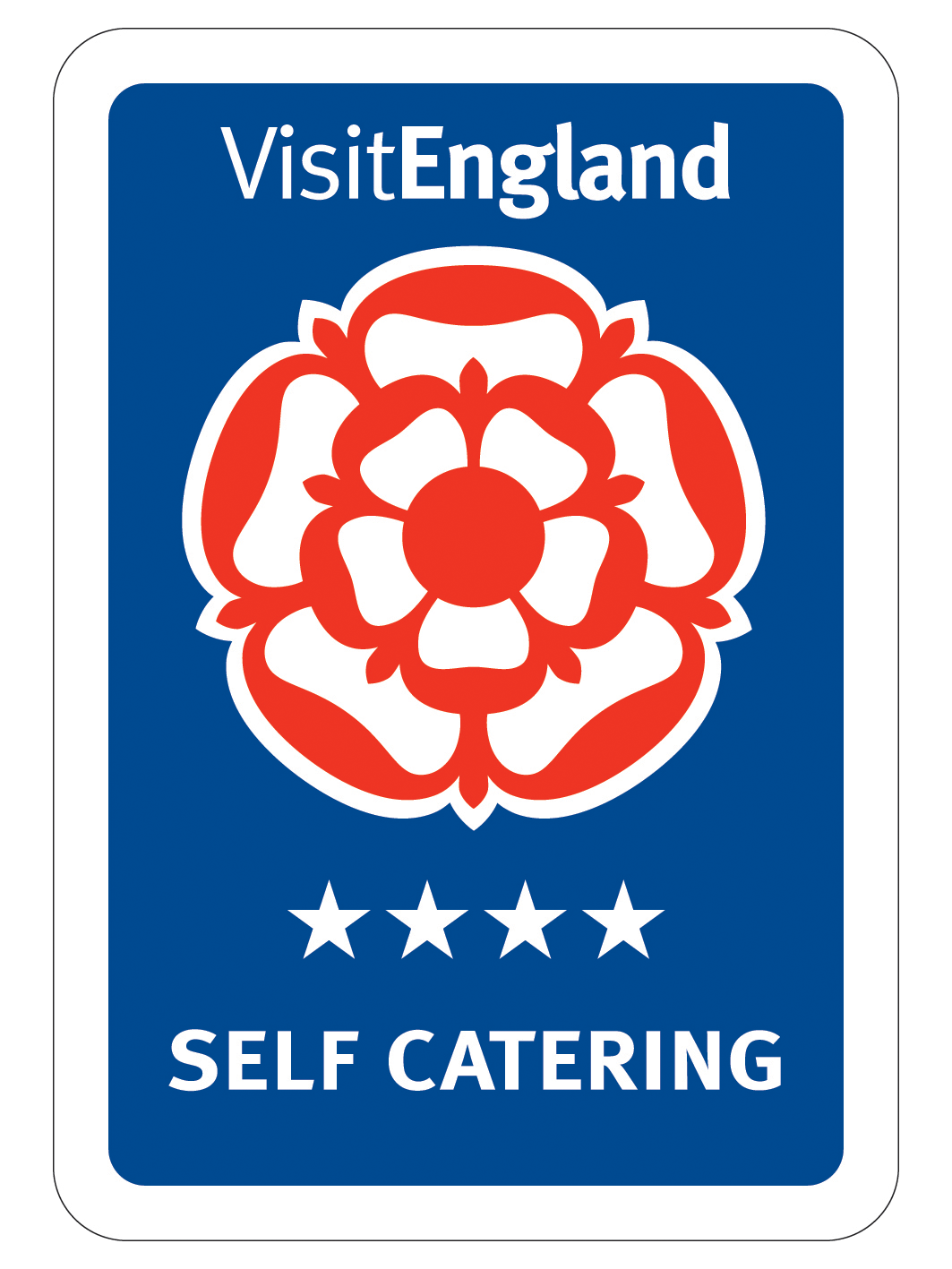


Limber View
Limber View is located in the village of Grosmont, some 7 miles from the centre of Whitby. The living room has fabulous views over the Esk Valley towards Limber Hill. The property is fully fitted to a Tourist Board assessed 4 star Gold standard. On the first floor there are two en-suite bedrooms, one being a double bedded room ensuite with a shower and the other a twin bedded room that is en-suite with a bath with shower over. We would consider this property inappropriate for most people with disabilities. (But please see one of our other properties, Sunday Cottage.)
The property has access to a patio which is shared with Sunday cottage and benefits from widespread Wifi coverage.
Click here to make a booking
The property has access to a patio which is shared with Sunday cottage and benefits from widespread Wifi coverage.
Click here to make a booking
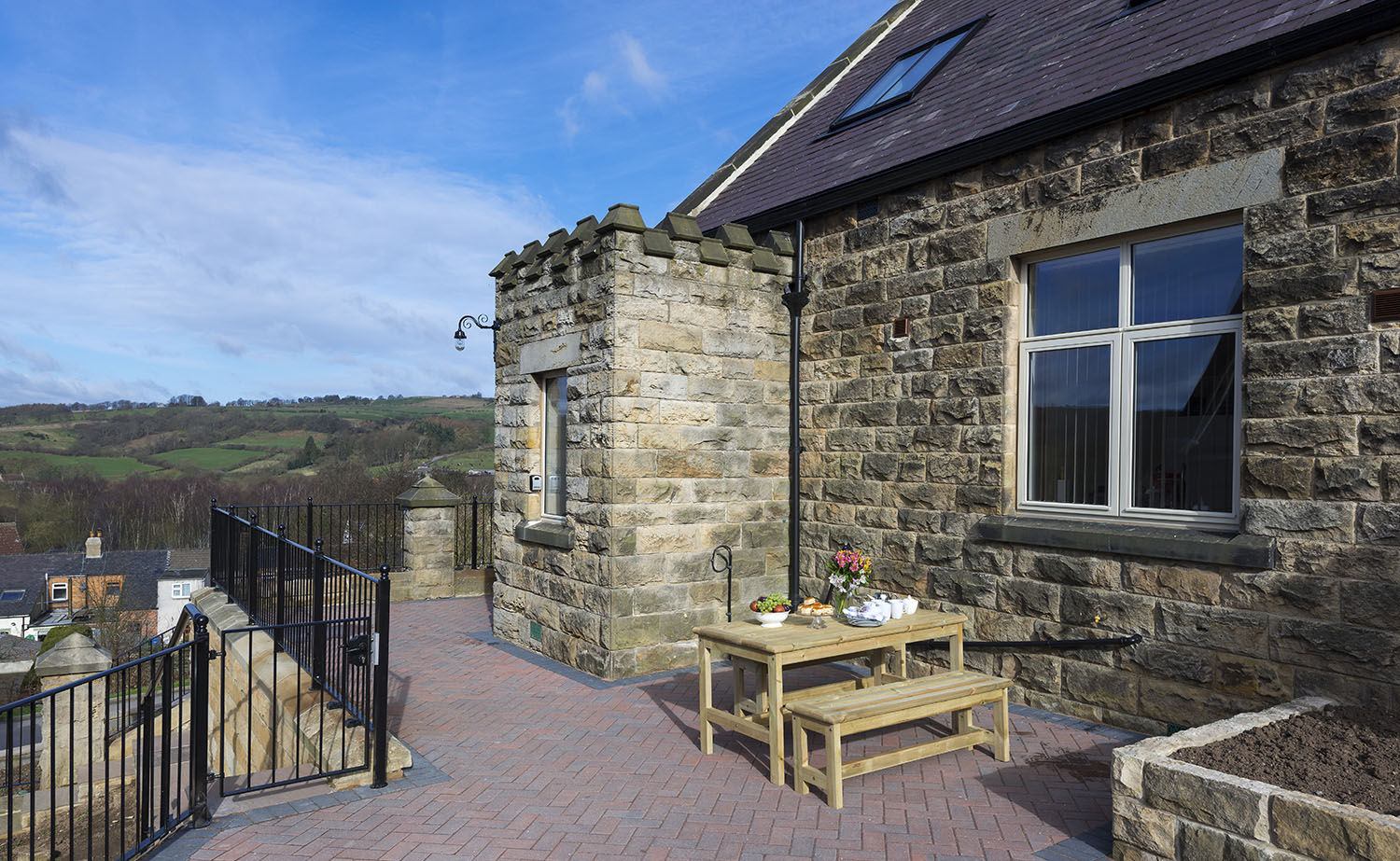
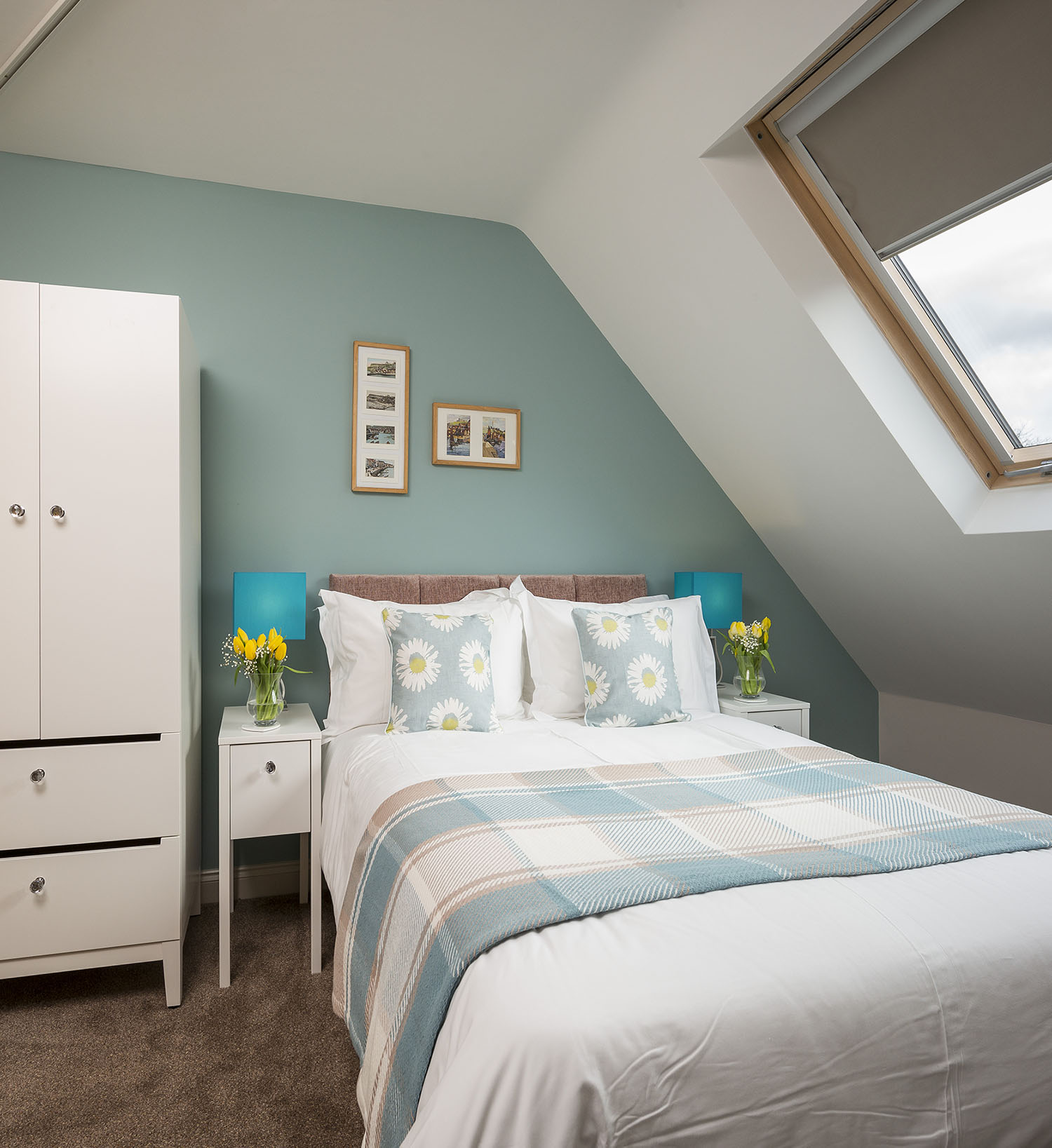
Double En-Suite
- Door width is 70cm and is a fire door equipped with intumescent strips for your enhanced safety.
- The bed is a double size bed (4 ft 6 inches).
- Bed height of 65cm from the floor to the top of the mattress.
- The bedside tables are 67cm high.
- The wardrobe rail is 174cm from the floor.
- The room is lit by ceiling mounted LED lights with bed side table.
The bedroom is en-suite with a shower room.
- Door width 71cm.
- The shower enclosure measures 95cm x 75cm with an opening of 44cm.
- It has a 17cm raised lip into the shower.
- Toilet seat height 41cm.
- The sink is on a pedestal at a height of 82cm.
- The tap is a single lever tap.
- The floor is tiled with a good colour contrast to the tiled walls.
- Lighting is supplied from track lighting with a mirror light, equipped with a de-mister pad and shaver socket. This is turned on by passing your hand underneath the mirror and turns off when you turn the bathroom lights off.
- There are no handrails or supports.
- We provide white towels and bath mats.
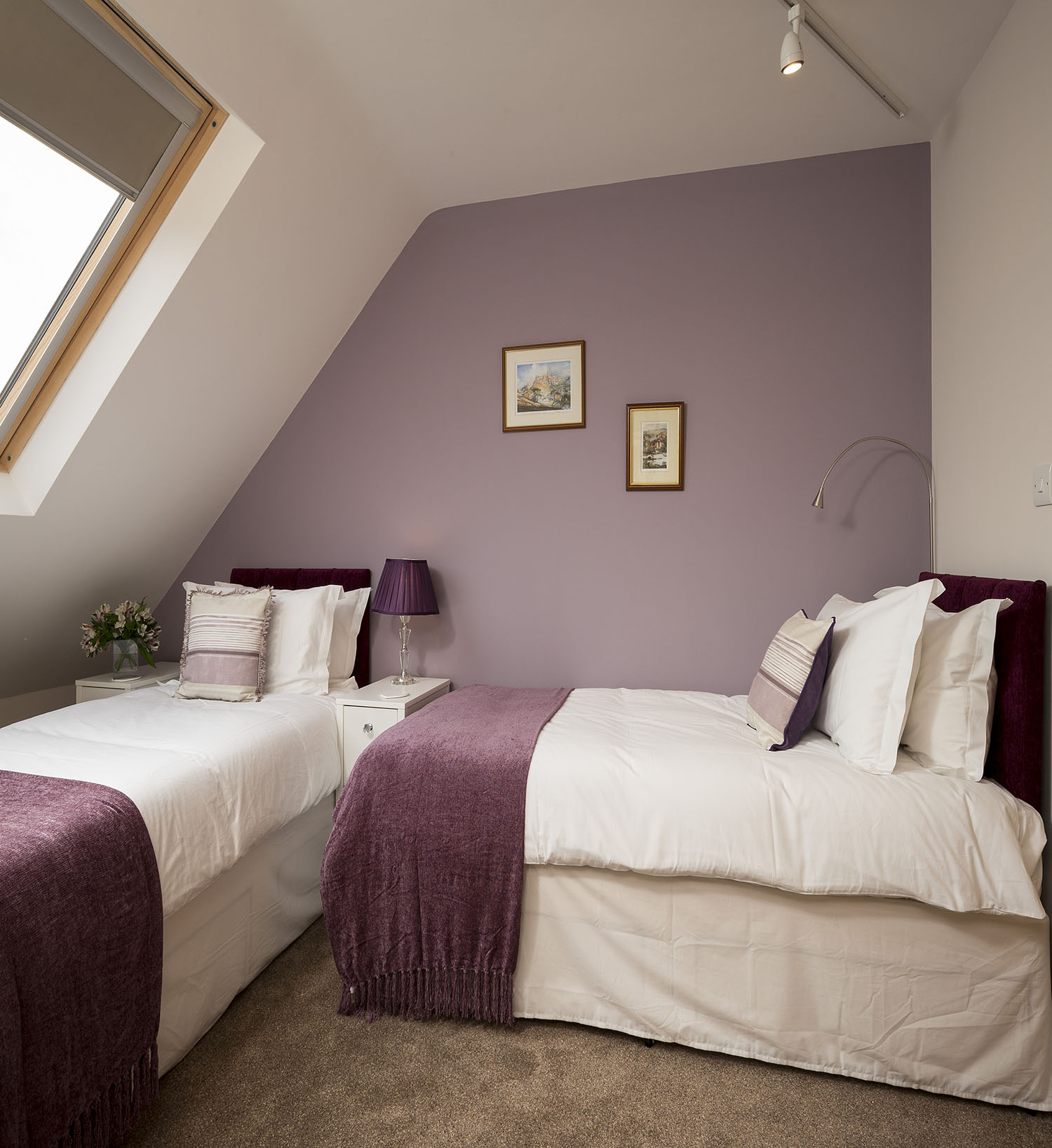
Twin En-Suite
- Door width is 70cm and is a fire door equipped with intumescent strips for your enhanced safety.
- The beds are single size beds (3foot).
- Bed height of 64cm from the floor to the top of the mattress.
- The bedside tables are 67cm high.
- The wardrobe rail is 174cm from the floor.
- The room is lit by ceiling mounted LED lights. One bed has a bedside table light and the other bed has a wall mounted reading light.
The bedroom is en-suite with a bathroom.
- Door width 71cm.
- The bath is 1700mm long.
- The bath rim height is 55cm from the floor.
- Toilet seat height 41cm.
- The sink is on a pedestal at a height of 81cm.
- The taps are single lever taps.
- There is an over bath shower with a glass screen.
- The floor is tiled with a good colour contrast to the tiled walls.
- Lighting is supplied from track lighting with a mirror light, equipped with a de-mister pad and shaver socket. This is turned on by passing your hand underneath the mirror and turns off when you turn the bathroom lights off.
- There are no handrails or supports.
- We provide white towels and bath mats.
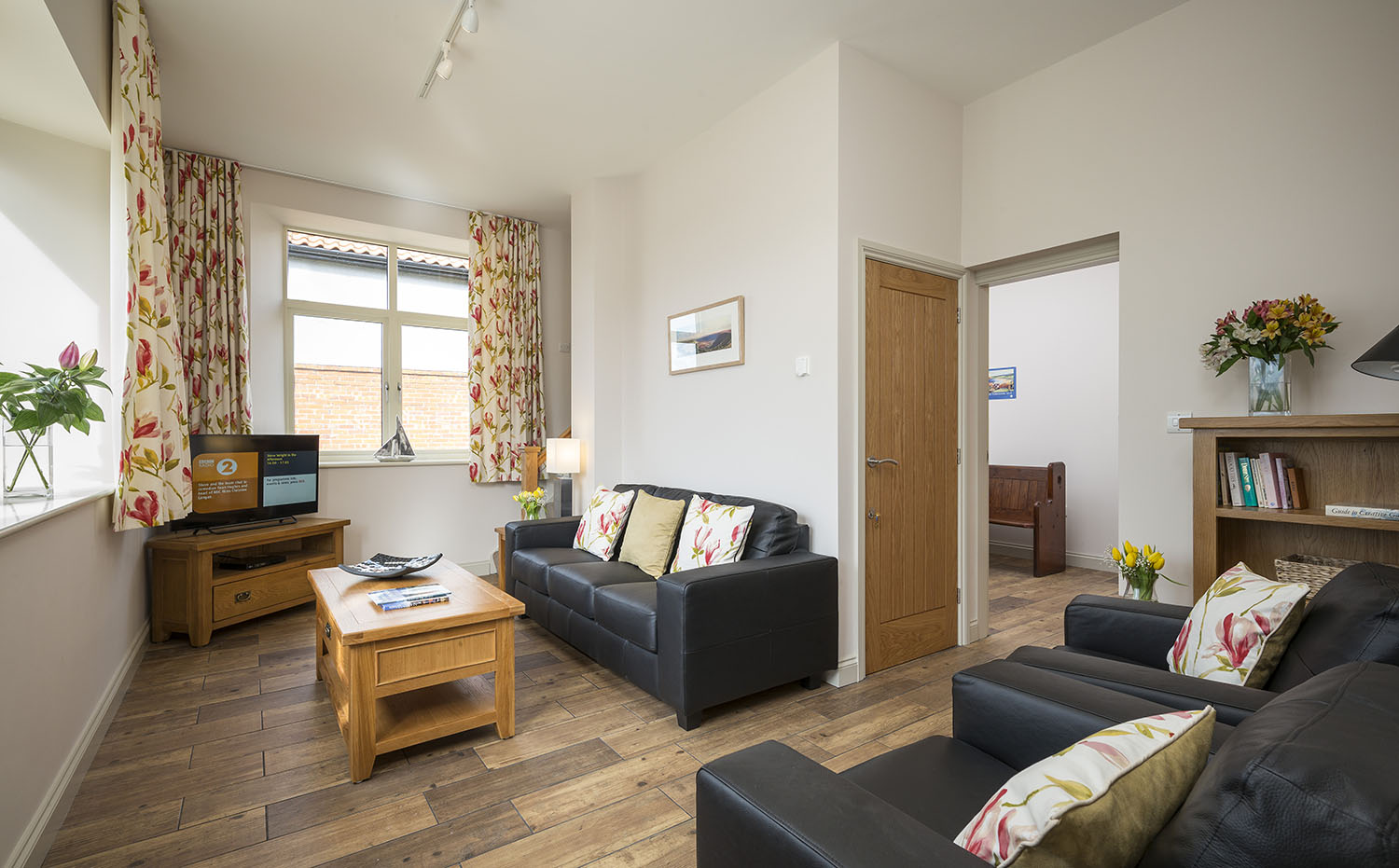
Living Area
- The television is a digital Freesat unit so not only can you get TV channels you can also get some digital radio stations. It is operated by remote control.
- We have also provided a remote controlled DVD player on which you can also play your own musical CD's.
- There is a three seater settee, and two single chairs.
- A coffee table is provided along with a range of side tables.
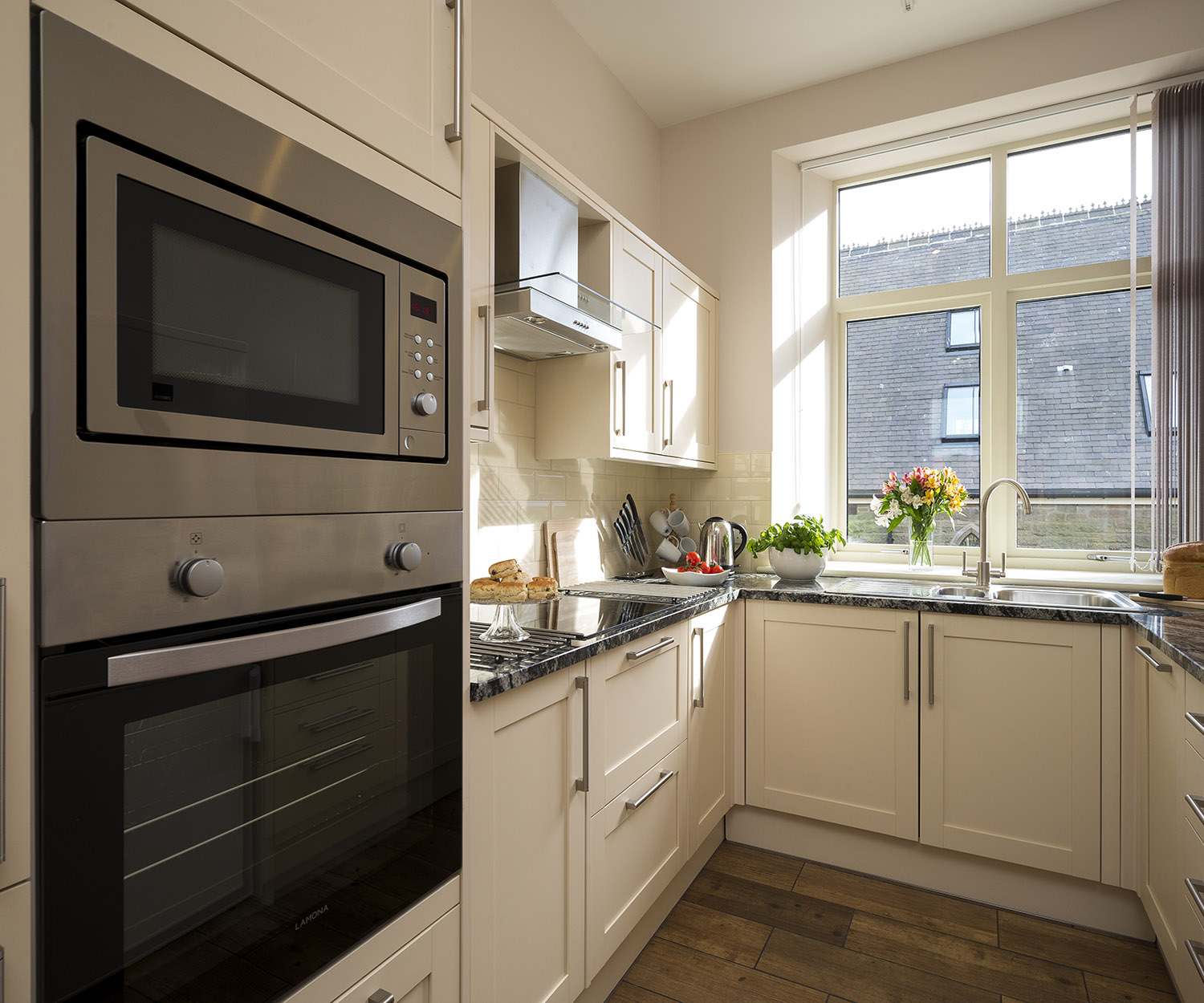
Kitchen
- The worktop height is 92cm.
- The electric oven has a drop down door and the controls are set at a height of 115cm from the floor.
- Above this is the combination oven/microwave with the controls sat 147cm from the floor.
- The sink is at work top height with a dual lever tap.
- There is a freestanding fridge-freezer.
- There is also a washer/dryer.
- A 10 place setting dishwasher is also under the worktop.
- A starter amount of dishwasher tablets, rinse aid and dishwasher salt as well as washing up liquid is provided under the sink.
- The extractor fan is mounted above the hob with the controls at a height of 170cm from the floor.
- The hob has a safety locking system that operates and alarms if anything is placed on the hob. This is switched off by touching near the padlock symbol that is lit.
- The main control switches for all these appliances are located in the adjacent cupboards to the corresponding appliances.
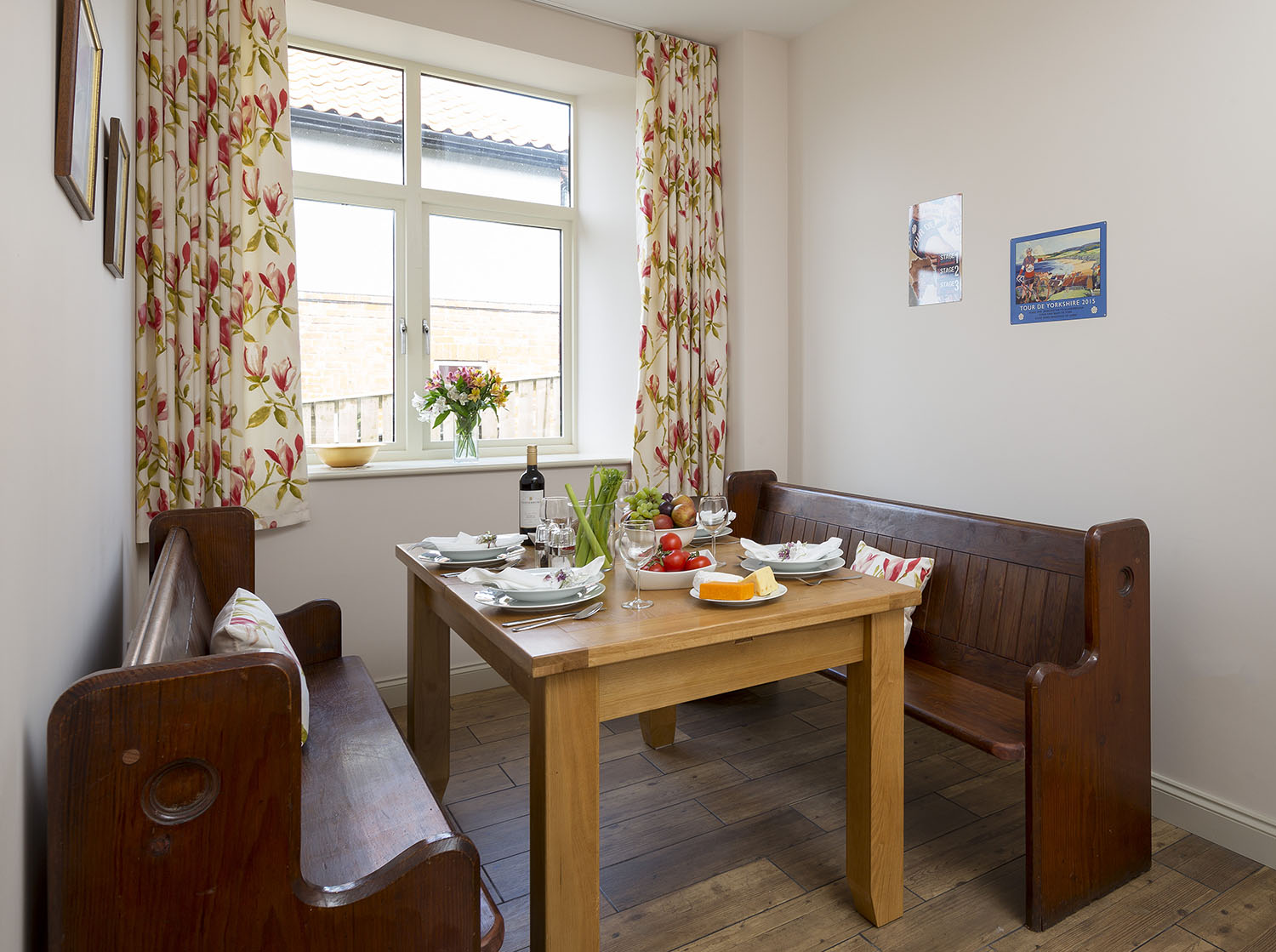
Dining Area
- There is a dining table at 79cm high.
- The seating is made from the original Chapel pews and the seat bases are 44cm from the ground.
