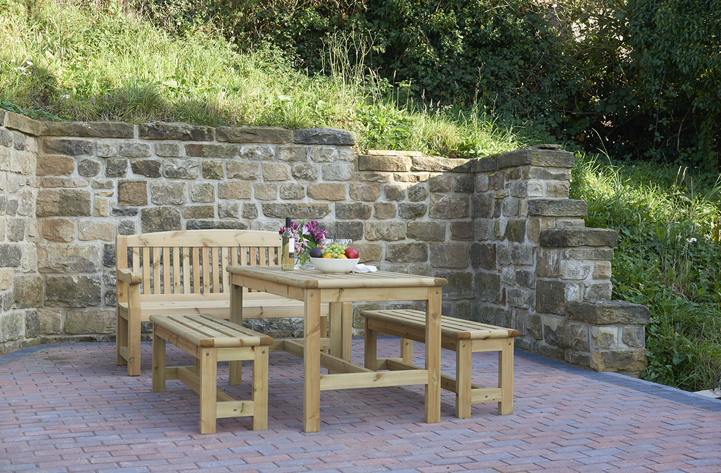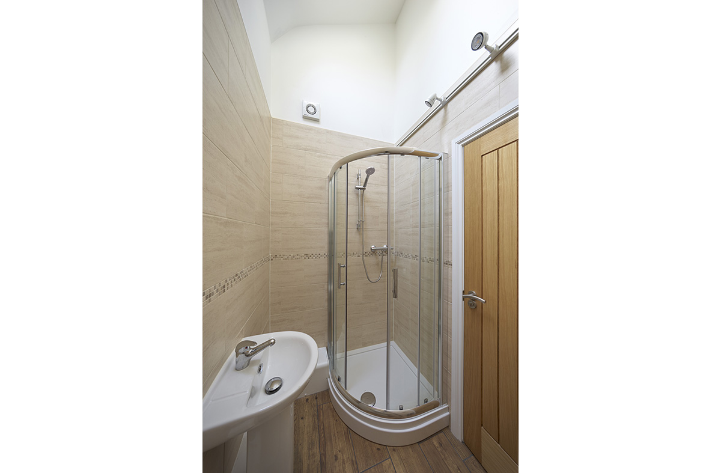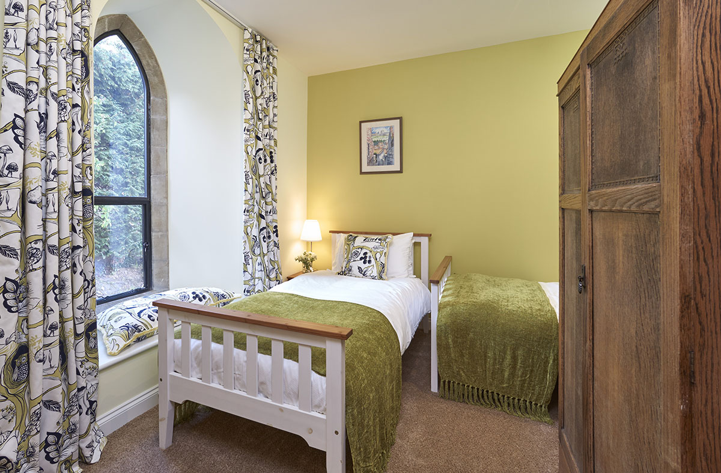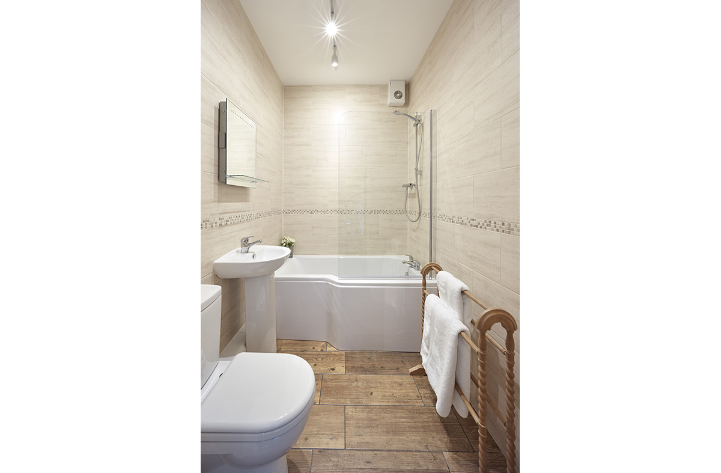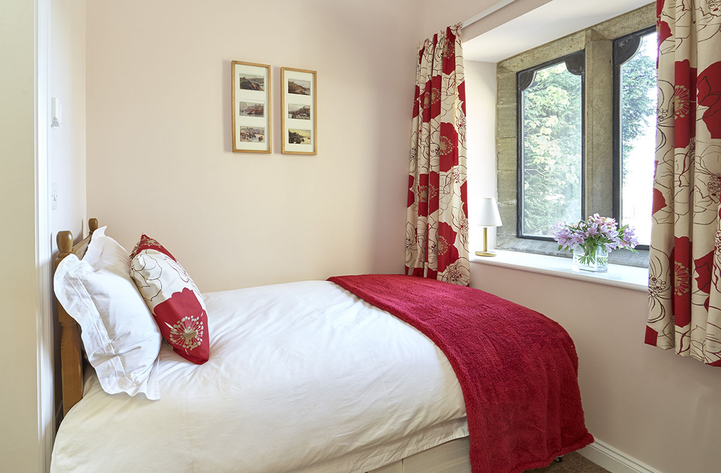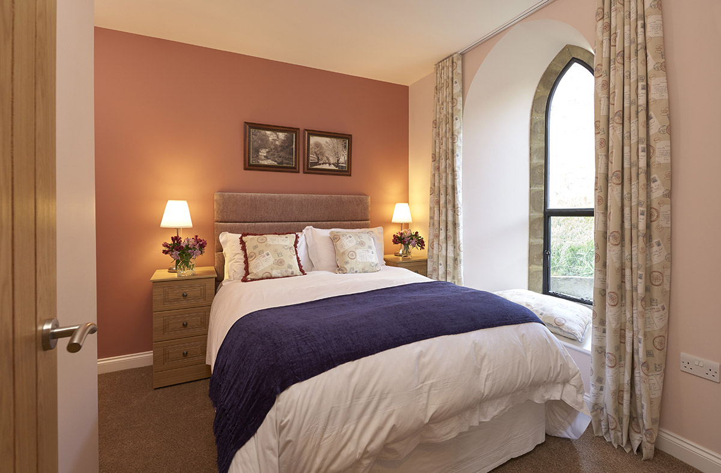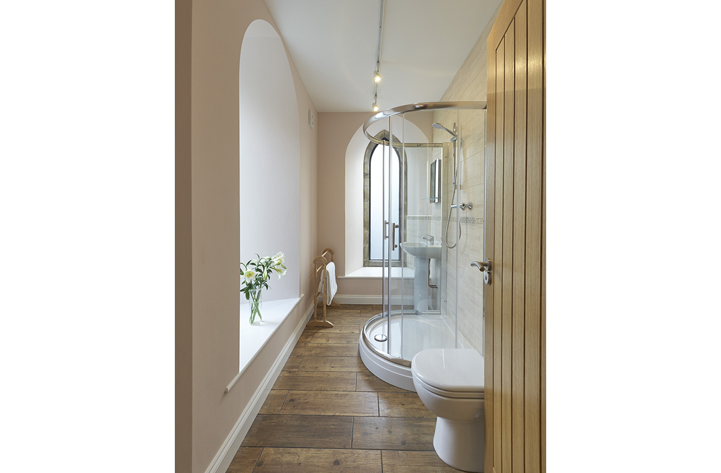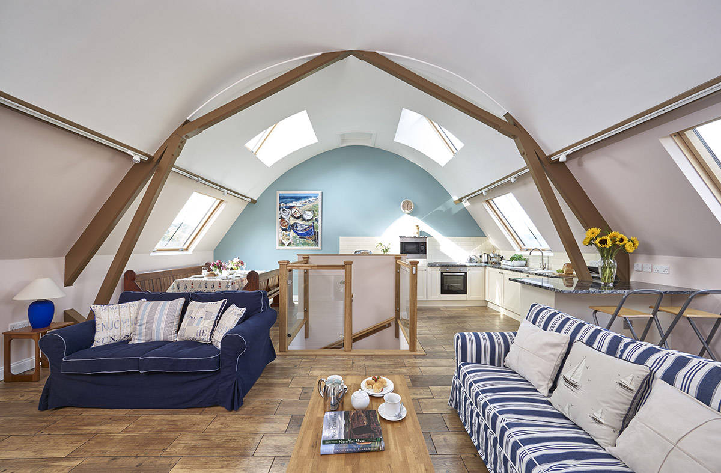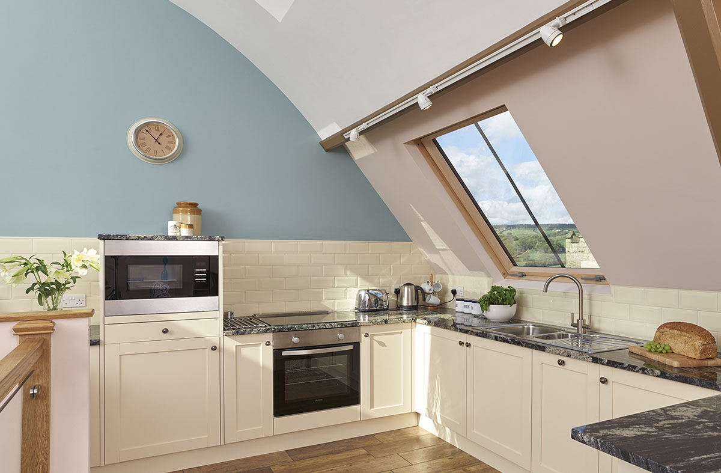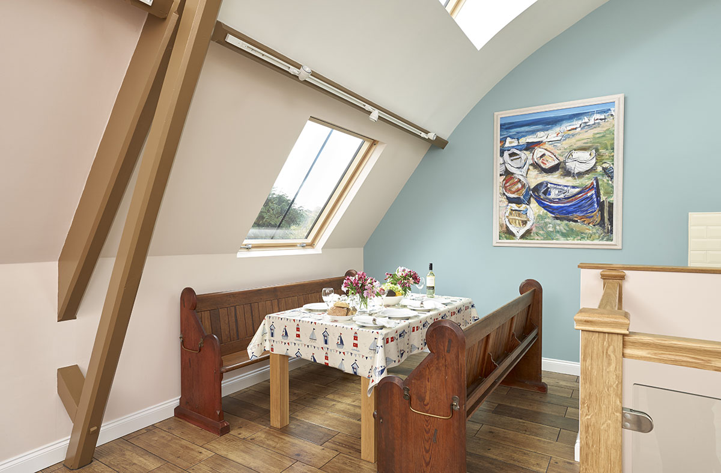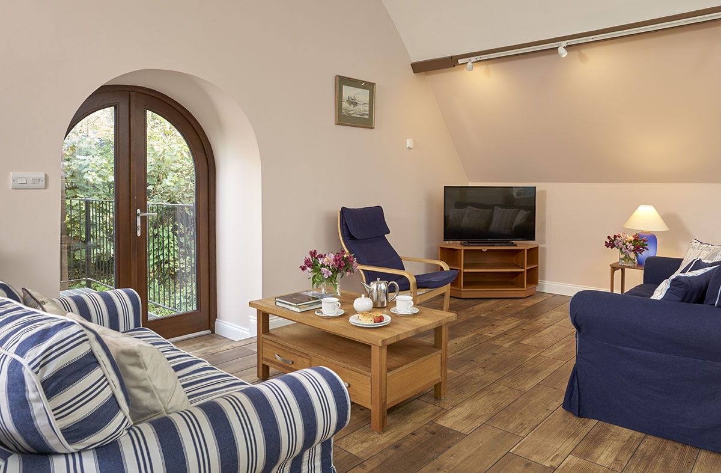| HOME | ABOUT US |  NorthYorkshireMoors cottages.co.uk |
BOOKING WITH US | CONTACT US |

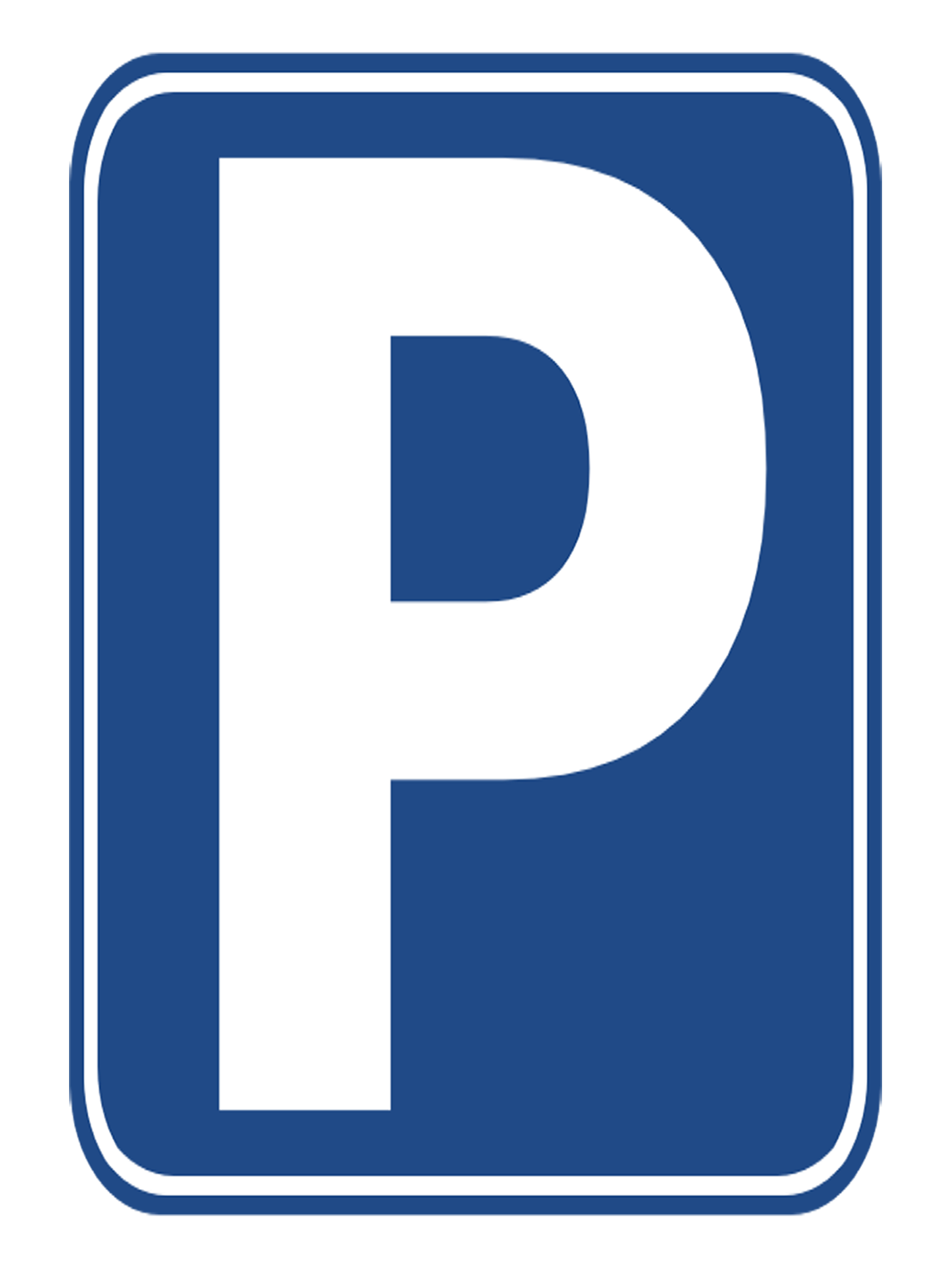
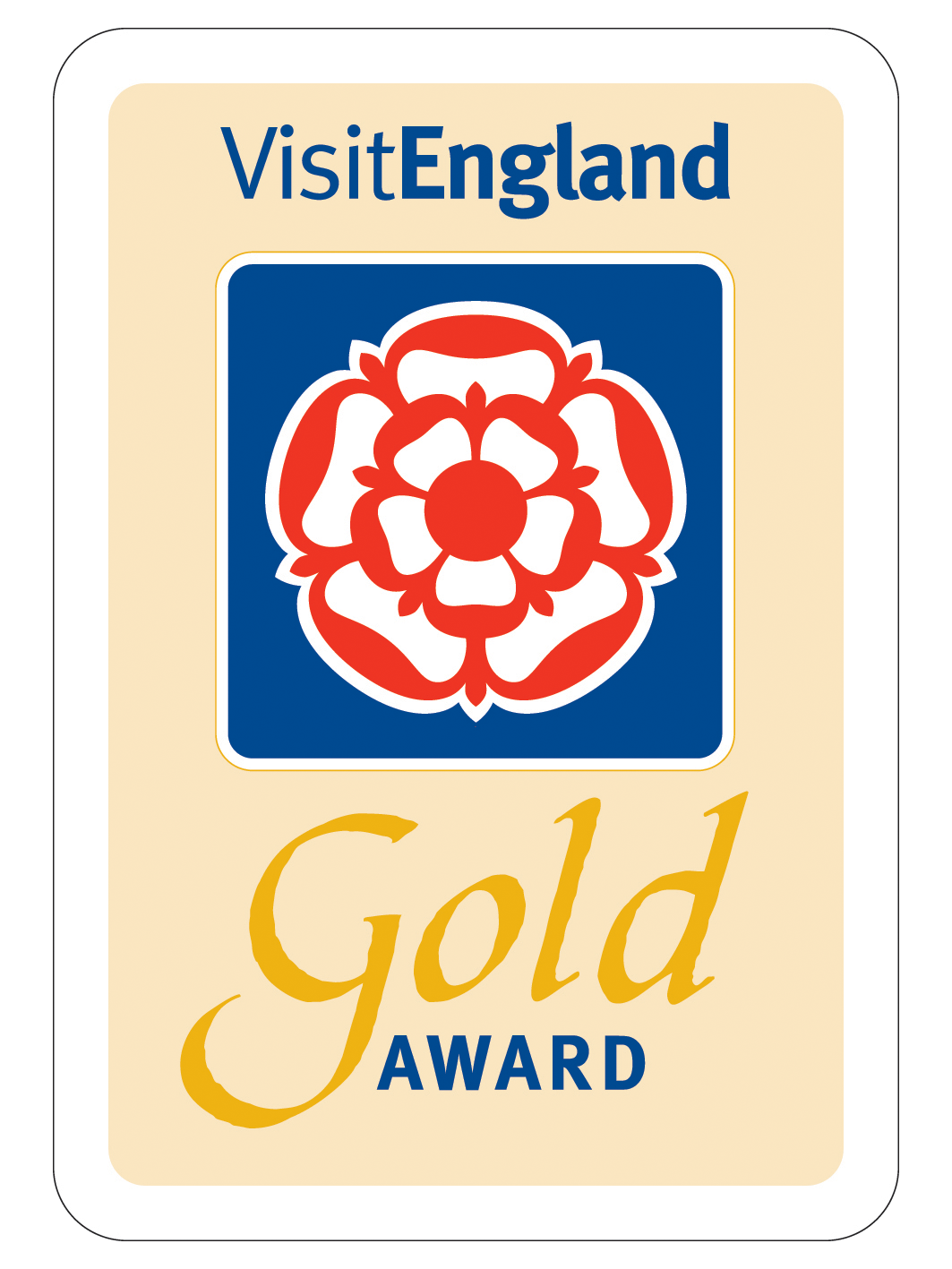
Preachers Rest
Preachers Rest is located in the village of Grosmont, some 7 miles from the centre of Whitby. The property is configured upside down with the bedrooms on the ground floor and living space on the first floor. The living space is open plan with a kitchen area, a dining area, and a living room area. The property is fully fitted to a Tourist Board assessed 5 star standard. On the ground floor are three en-suite bedrooms, one being a king size bedroom, en-suite with a shower, a twin bedded room that is en-suite with a bath with shower over and a single bedded room en-suite with a shower.
The property benefits from widespread Wifi coverage.
Click here to make a booking
The property benefits from widespread Wifi coverage.
Click here to make a booking
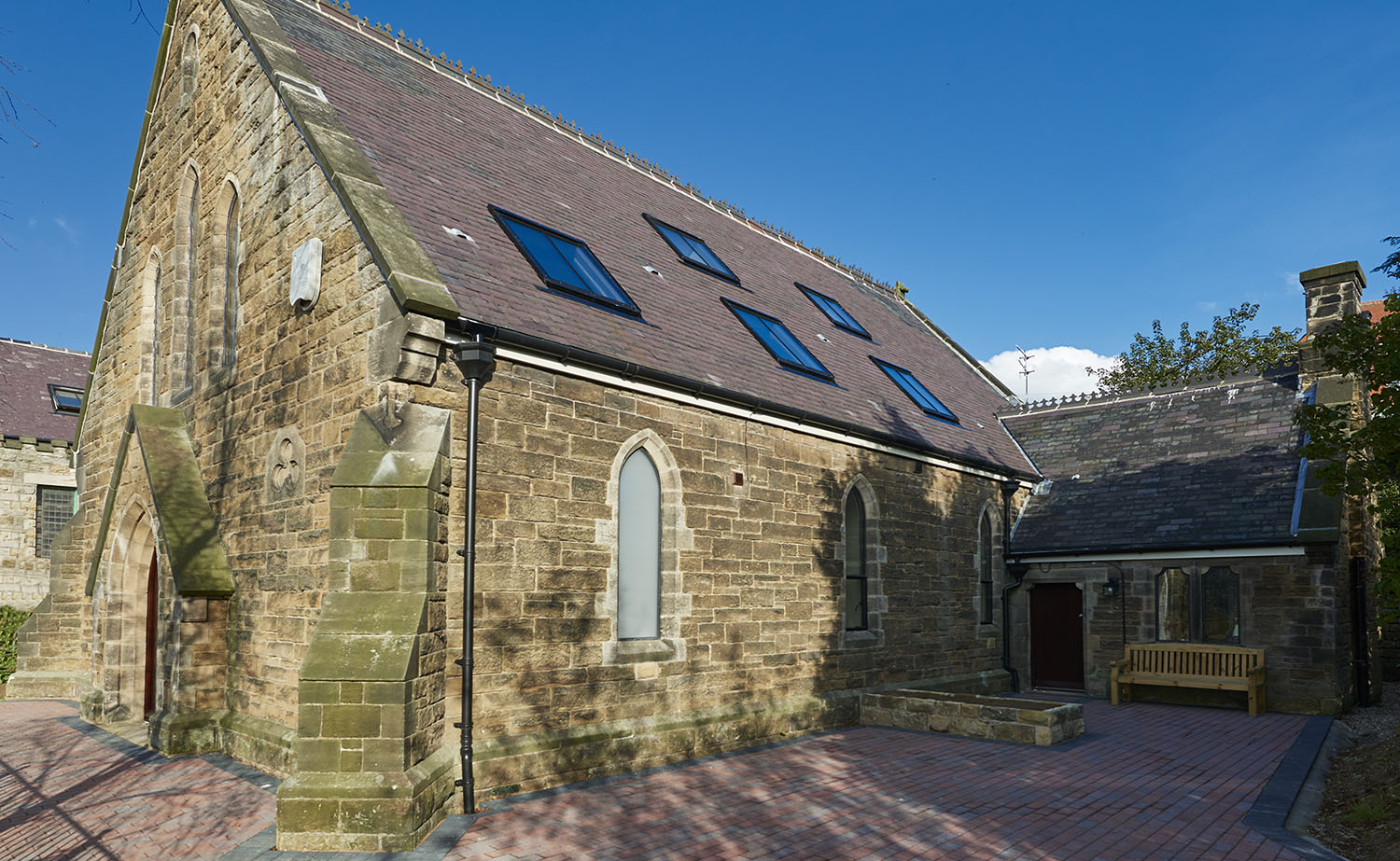
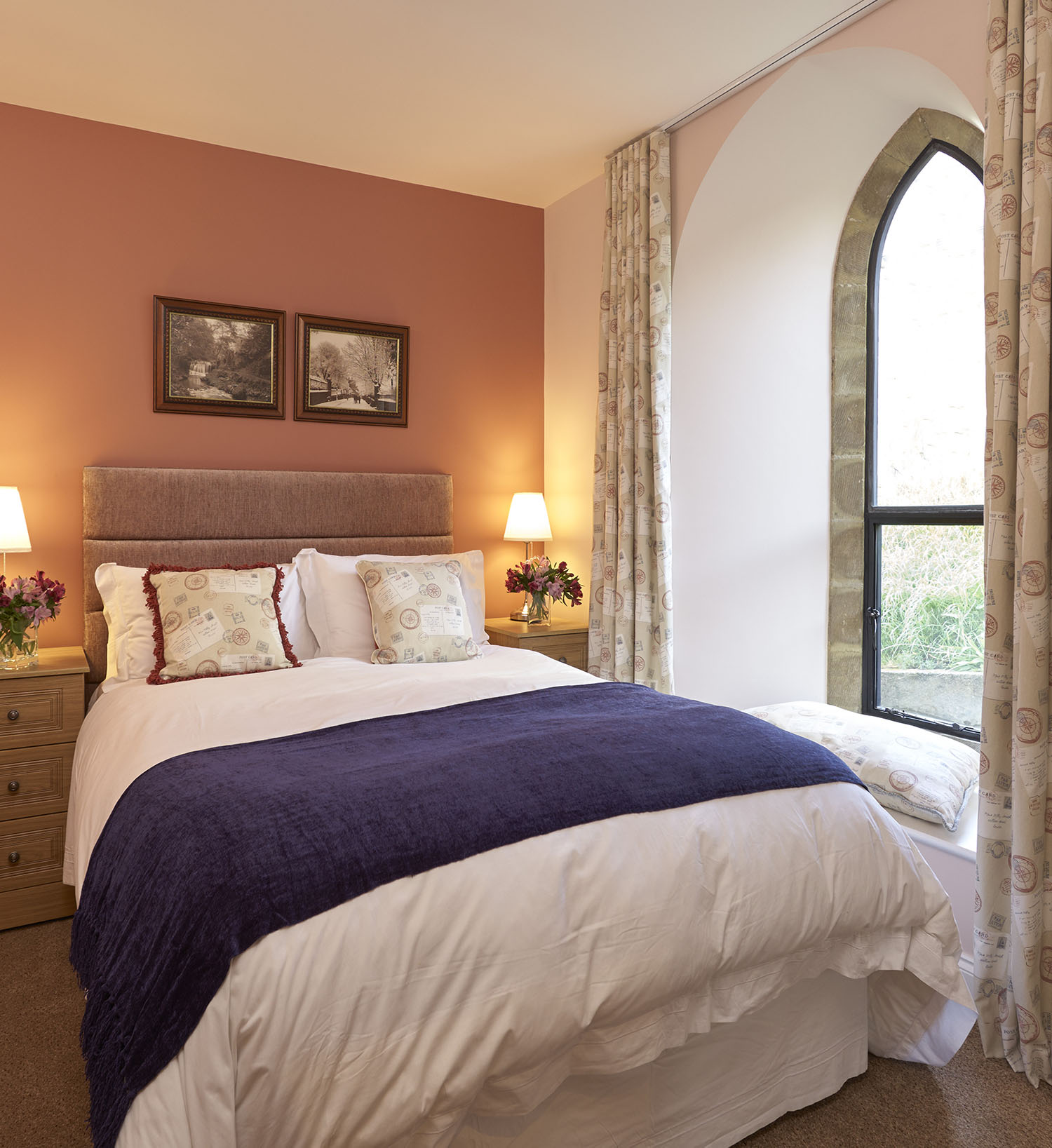
King Room En-Suite
- Door width is 67cm and is a fire door equipped with intumescent strips for your enhanced safety.
- The bed is a king size bed (5ft).
- Bed height of 68cm from the floor to the top of the mattress.
- The bedside tables are 75cm high.
- The wardrobe rail is 162cm from the floor.
- The room is lit by ceiling mounted LED lights with bed side table lights.
- The lower window is an escape window.
En-suite shower room
- Door width 71cm.
- The D shaped shower enclosure measures 95cm in width by 90cm back to front and has an opening measurement of 69cm.
- It has a 20cm raised lip into the shower.
- Toilet seat height 41cm.
- The sink is on a pedestal at a height of 86cm.
- The taps are single lever taps.
- The floor is tiled with a good colour contrast to the tiled walls.
- The lighting is supplied by track lighting with a mirror light which is equipped with a de-mister pad and shaver socket. This ish turned on by passing your hand underneath the mirror and turns off when you turn the bathroom lights off.
- There are no handrails or supports.
- We provide white towels and bath mats.
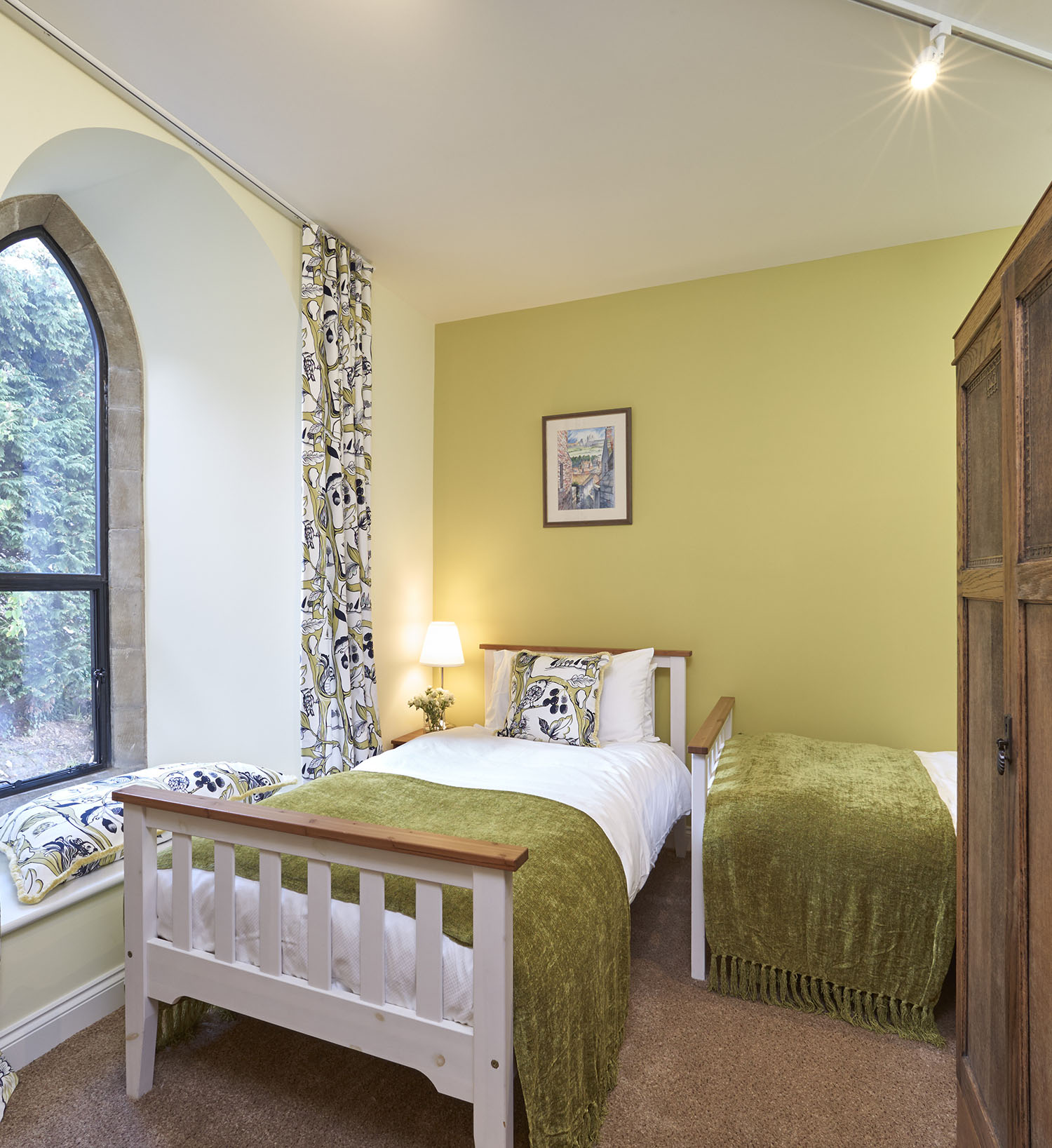
Twin Room En-Suite
- Door width is 68cm and is a fire door equipped with intumescent strips for you enhanced safety.
- The beds are single size beds (3ft).
- Bed height of 57cm from the floor to the top of the mattress.
- The bedside tables are 67cm high.
- The wardrobe rail is 141cm from the floor.
- The room is lit by ceiling mounted LED lights with bed side table lights.
En-suite bathroom
- Door width 70cm.
- The bath is 1500mm long.
- The bath rim height is 56cm from the floor.
- Toilet seat height is 41cm.
- The sink is on a pedestal at a height of 84cm and has a single lever tap.
- The bath taps are two single lever swivel taps.
- The floor is tiled with a good colour contrast to the tiled walls.
- The lighting is supplied from track light with a shower light which is equipped with a de-mister pad and shaver socket. This is sturned on by passing your hand underneath the mirror and turns off when you turn the bathroom lights off.
- There are no handrails or supports.
- We provide white towels and bath mats.
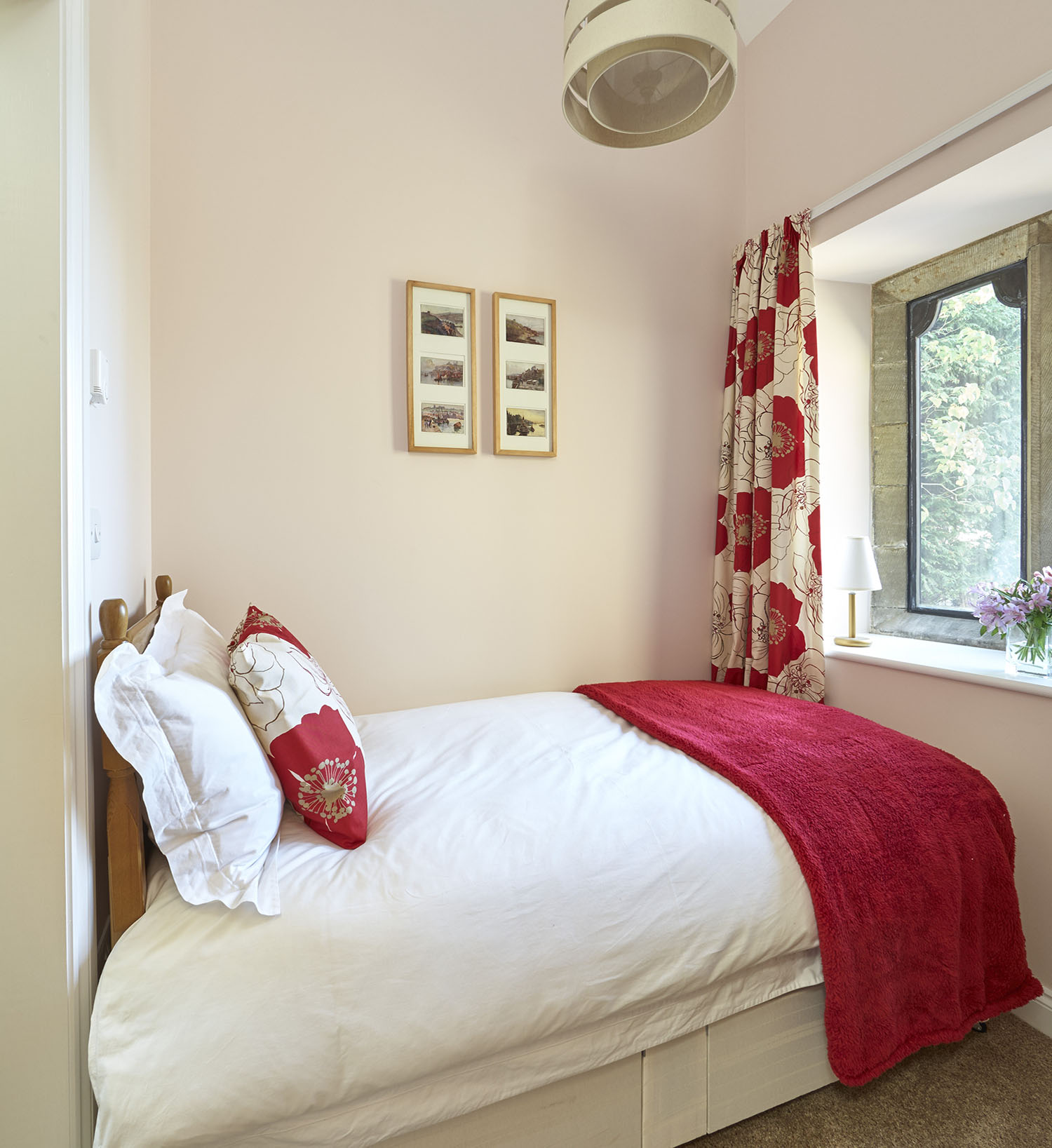
Single en-suite
- This bedroom is on the right immediately on entering the front door.
- Door width is 68cm and is a fire door equipped with intumescent strips for your enhanced safety.
- The bed is a 3ft single.
- Bed height of 61cm from the floor to the top of the mattress.
- The wardrobe rail is 170cm from the floor.
- The room is lit by a ceiling mounted pendant light with a wall mounted reading light and a table light on the window sill.
The bedroom is en-suite with a shower room
- Door width 70cm.
- The shower enclosure measures 75cm x 75cm and has an opening measuring 36cm.
- It has a 20cm raised lip into the shower.
- The toilet seat is 41cm high.
- The sink is on a pedestal at a height of 84cm.
- The tap is a single lever tap.
- The floor is tiled with a good colour contrast to the tiled walls.
- The lighting is supplied from a track light with a mirror light which is equipped with a de mister pad and shaver socket, which is turned on by passing your hand underneath the mirror and turns off when you turn the bathroom lights off.
- There are no handrails or supports.
- We provide white towels and bath mats.
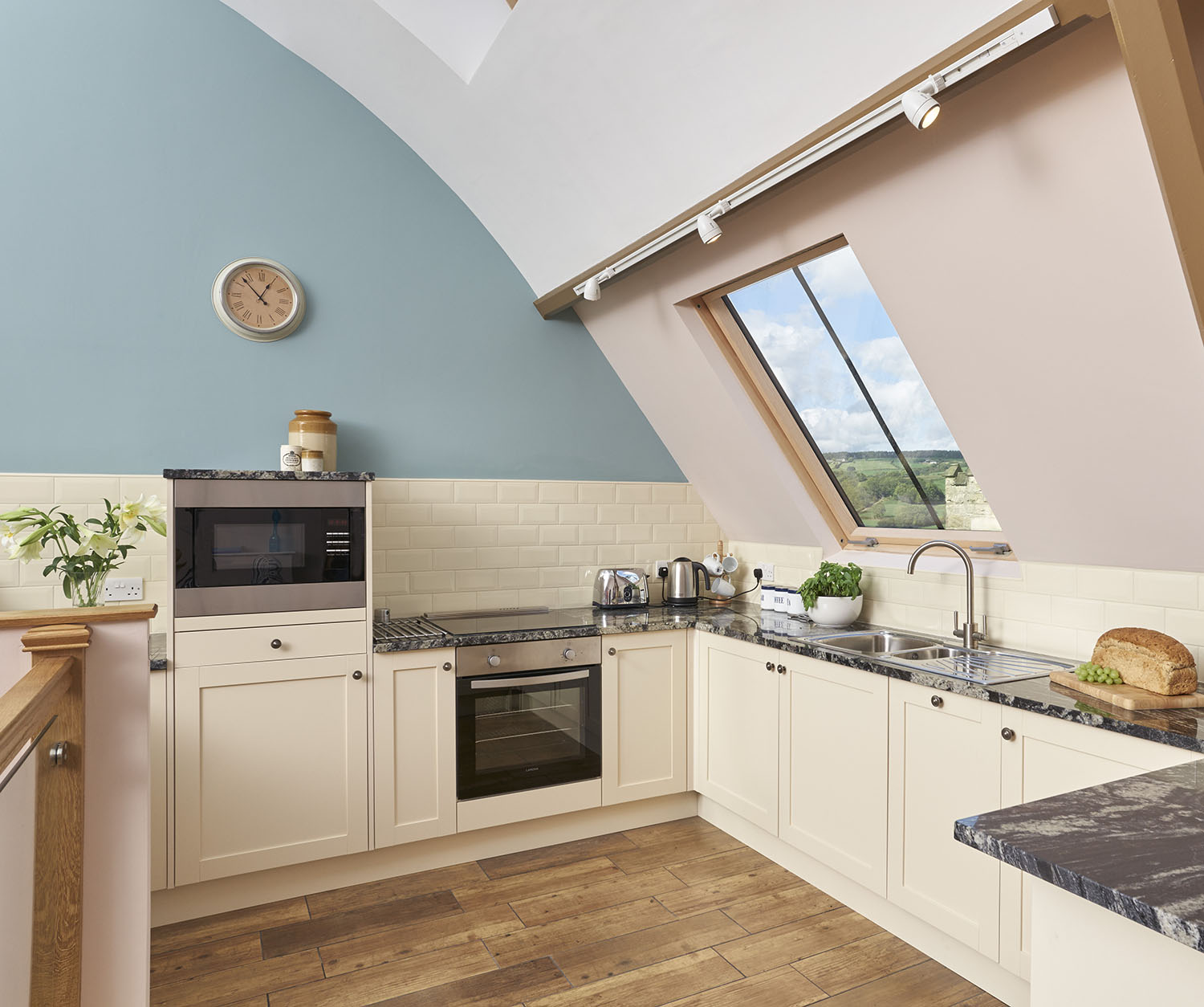
Kitchen
- The worktop height is 90cm
- The electric oven has a drop down door with controls at a height of 90cm.
- Above this is the combination oven/microwave with the controls sat 130cm from the floor.
- The sink is at work top height with a dual lever tap.
- There is an under counter fridge and an under counter freezer.
- There is also a washer/dryer.
- A 10 place setting dishwasher is also under the worktop.
- A starter amount of dishwasher tablets, rinse aid and dishwasher salt as well as washing up liquid is provided in the cupboard under the sink.
- The extractor fan is switched on by using the push button on the fan housing at the rear of the hob. The extractor rises out of the work top.
- The hob has a safety locking system that operates and alarms if anything is placed on the hob. It's switched off by touching the lit padlock symbol.
- The main control switches for all these appliances are located in the adjacent cupboards to the corresponding appliances.
- The kitchen has two breakfast bar areas with seating.
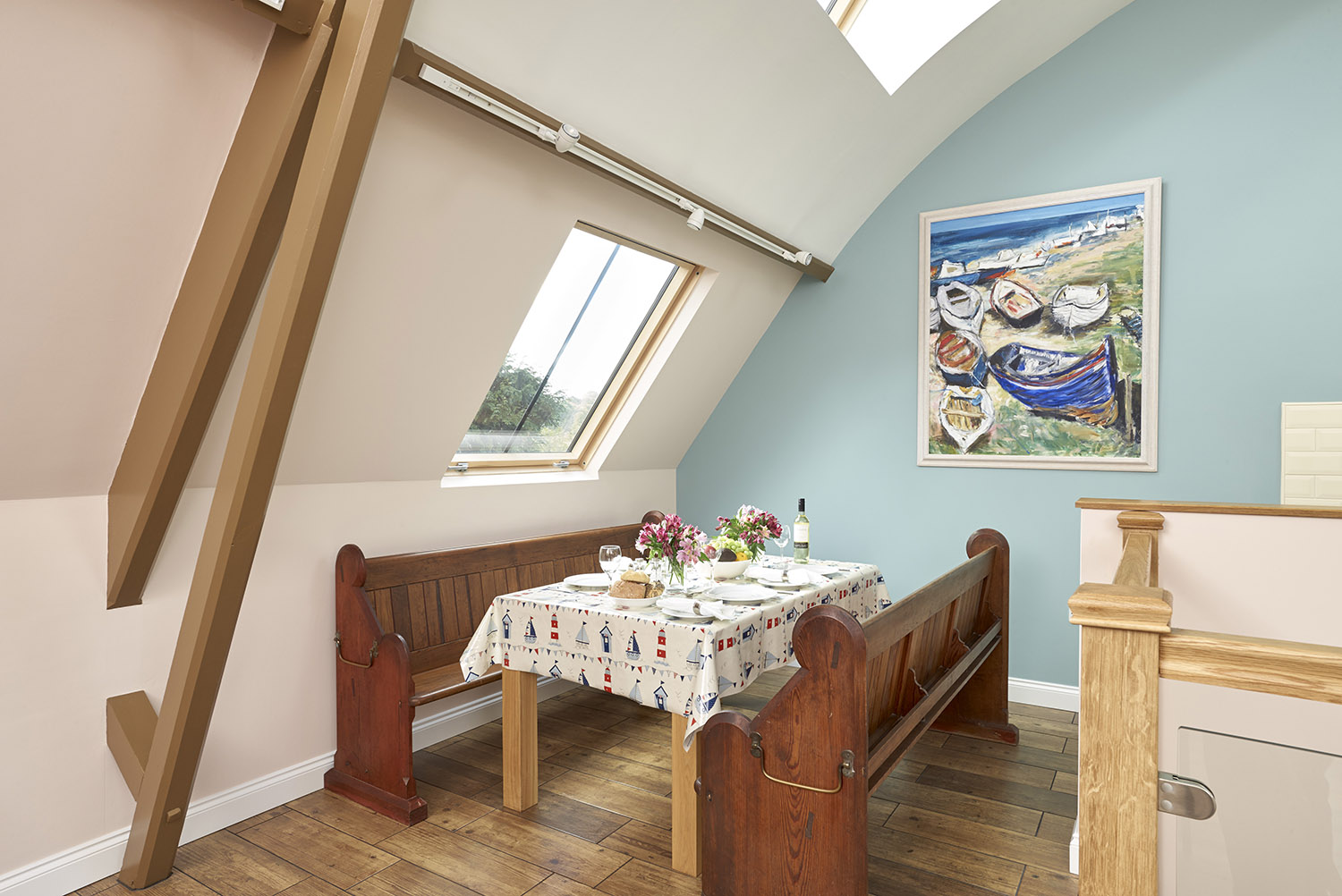
Dining Area
- The dining table is 77cm high.
- Please do not lift the pew benches by their decorative brass fitments on the ends. These were once umbrella holders. The pews are very heavy and umbrella handles are very weak.
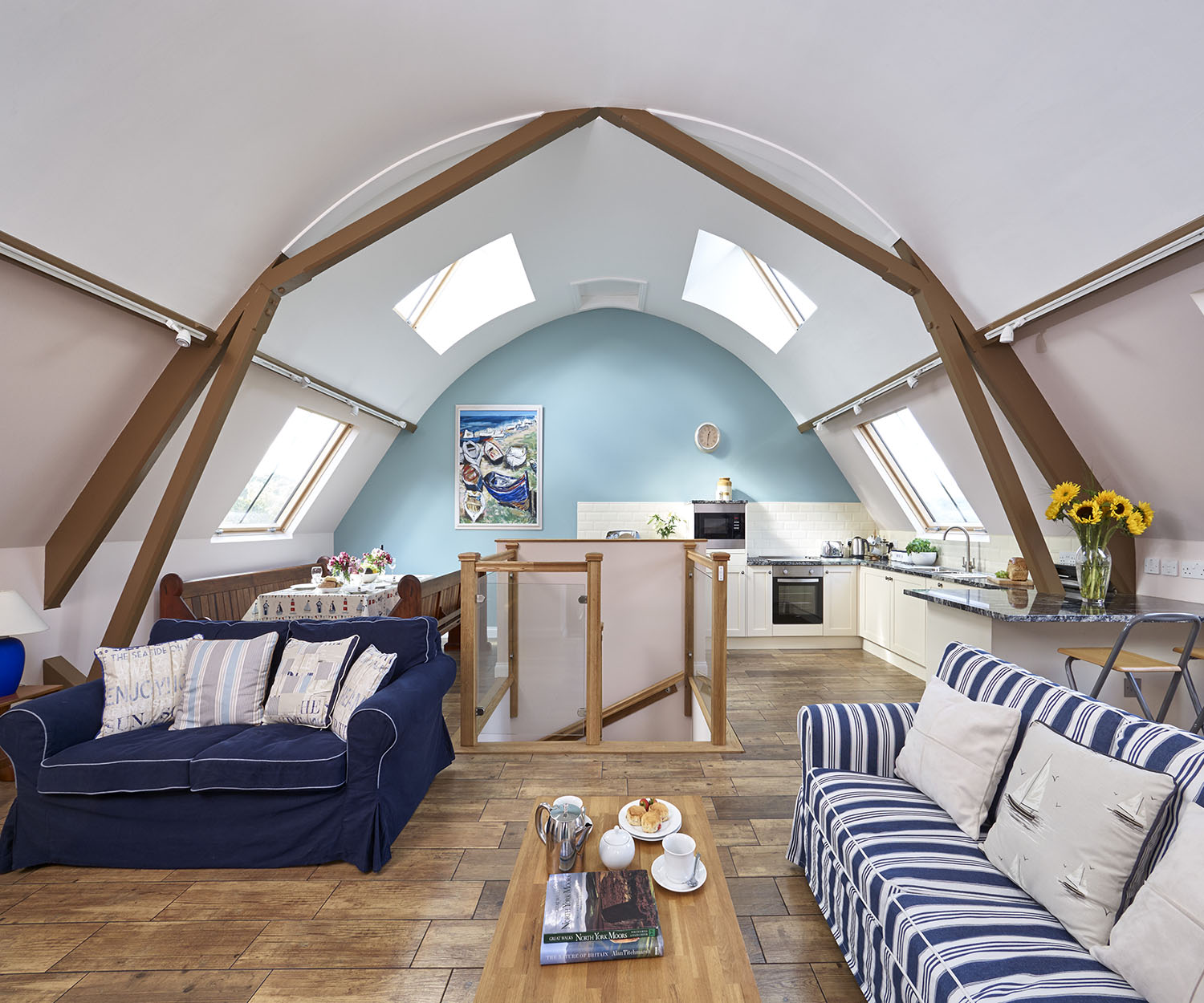
Lounge
- The living space is accessed via the staircase which has 14 steps.
- The staircase is lit with tread lights that are turned on by the light switch on the left hand side of the bottom stair and in the left hand newel post as you get into the living space.
- For your convenience there are the same type of lights mounted under the breakfast bar that come on with the stair lights, which will light your way to the main light switch mounted on the main wall opposite the top of the stairs.
- The living area is lit by track spot lights and table lamps.
- The television is a digital Freesat unit, so not only can you get TV channels you can also get some digital radio stations. It is operated by remote control.
- We have also provided a remote controlled DVD player on which you can also play musical CD's so you can play your own DVDs or CDs.
- There are two, two seater settees and one single chair.
- The lower side windows have blackout blinds which just pull down.
- A coffee a table is provided along with a range of side tables.
- There is a door which leads to your exclusive patio area via a walkway. This can be used as a means of escape in case of fire.
